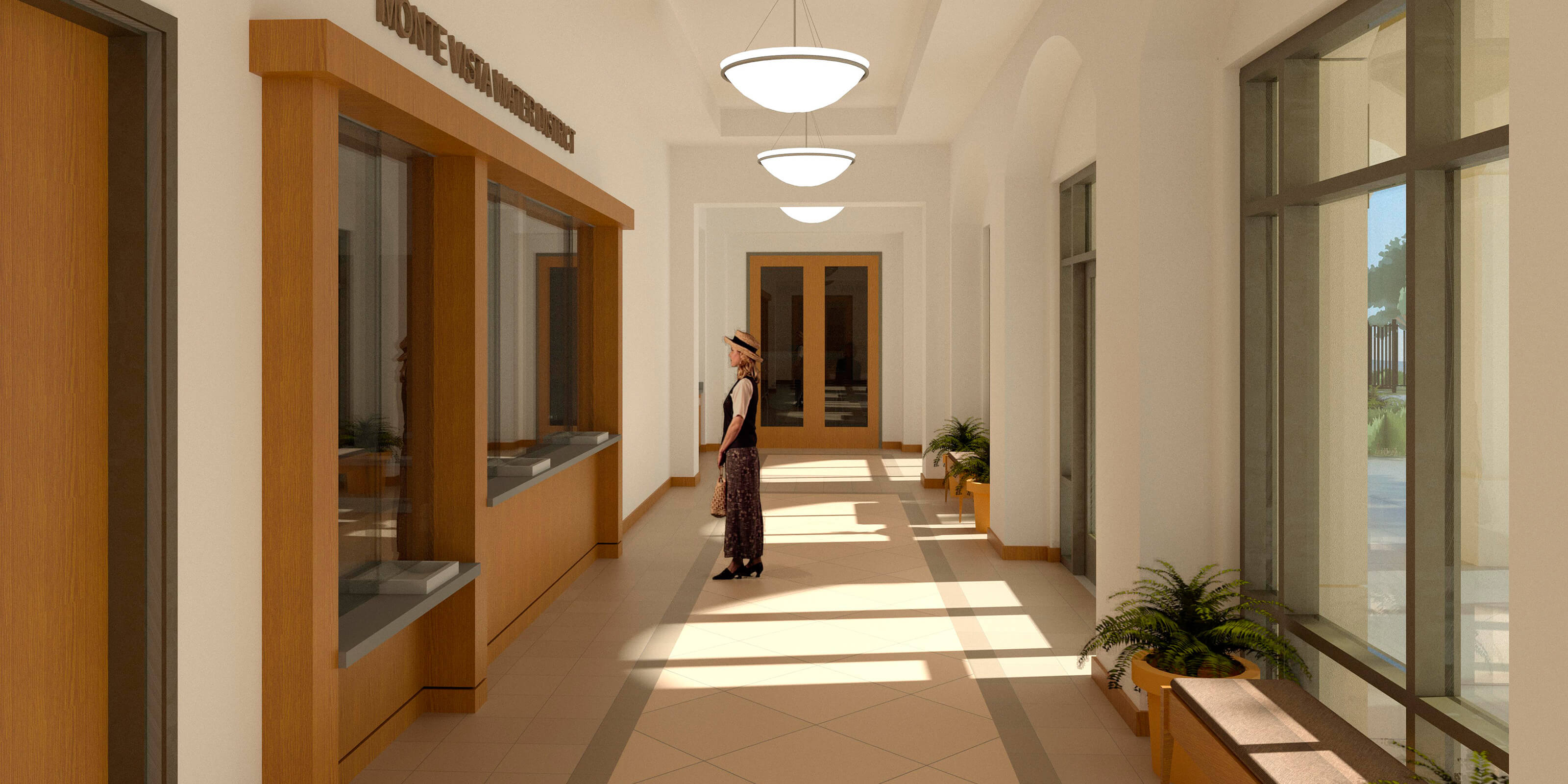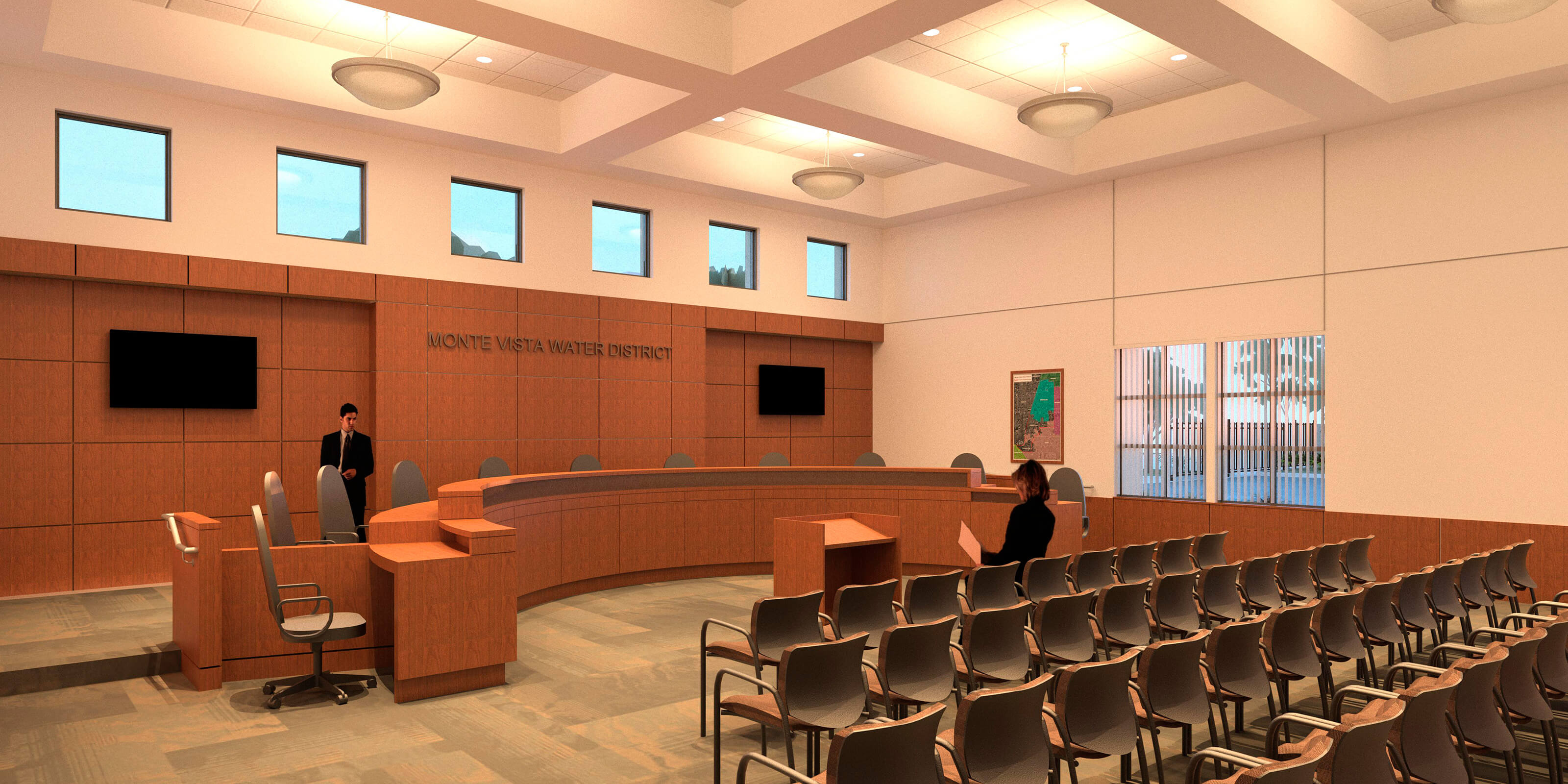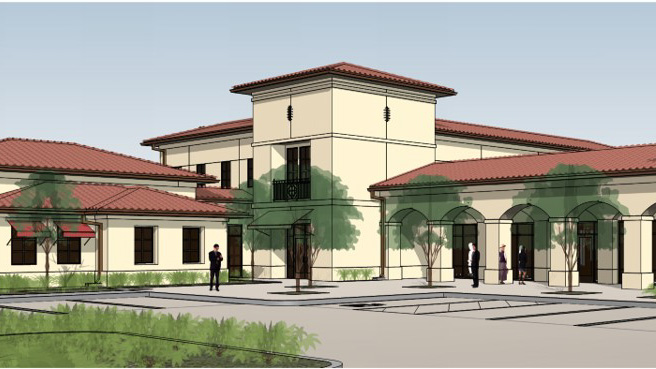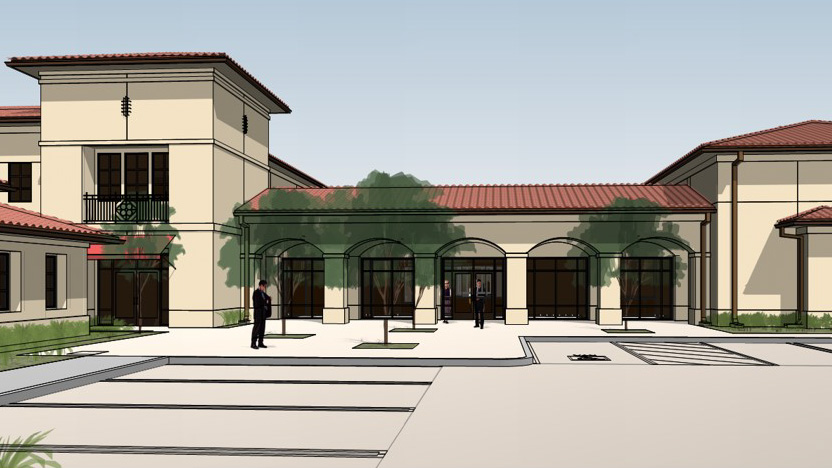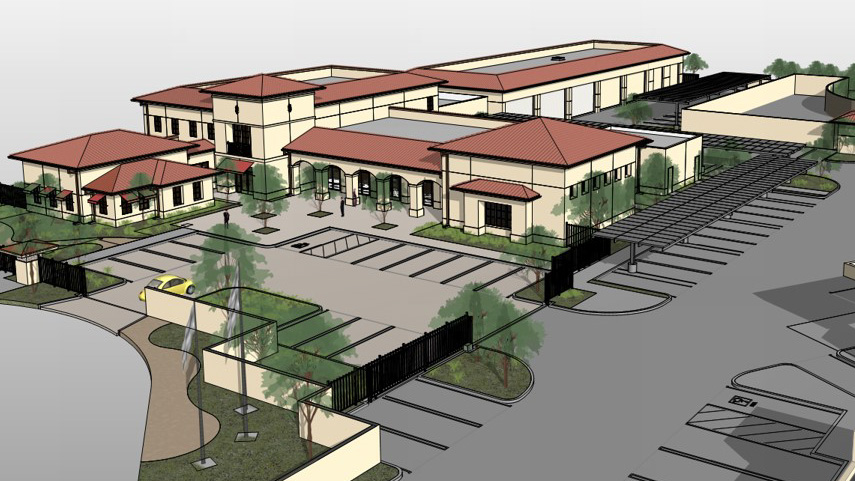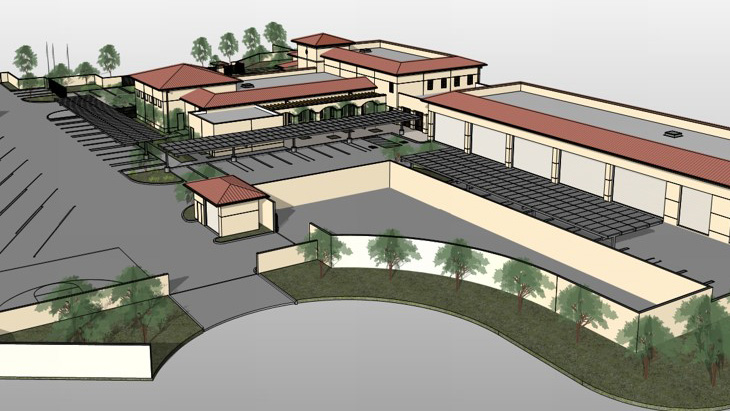Monte Vista Water District Master Plan and Reconstruction
Montclair, CA
Monte Vista Water District
2.8 acres
For this vital project, SVA worked closely with the Monte Vista Water District to provide the master plan for its expanded 2.8-acre site, including key designations for new construction and renovation. The project includes reconfiguration of the existing large conference room; construction of a new divisible meeting/conference room, restrooms, and storage rooms; remodeling of the reception and front office space area; expansion of the two-story administration building; relocation of the board room to an accessible ground level; and improvement of the overall site circulation.

