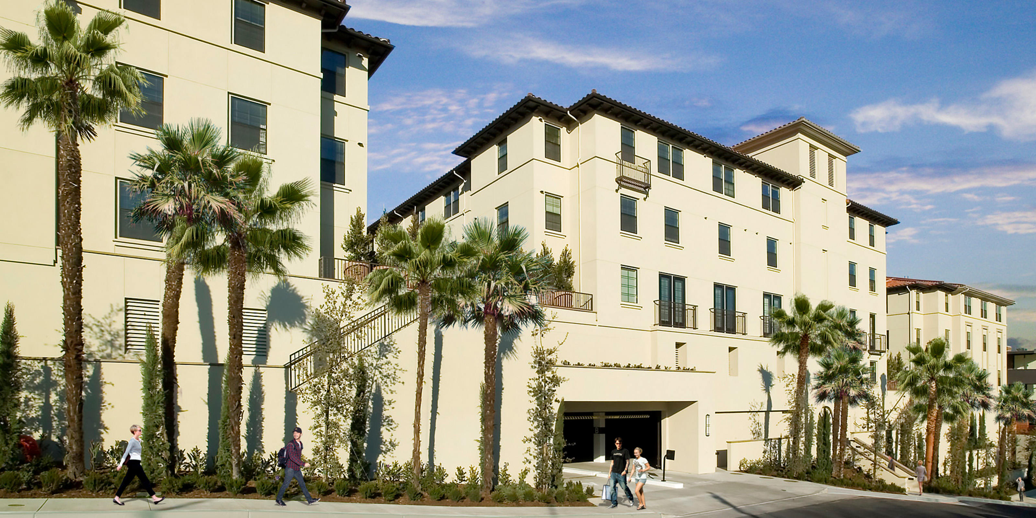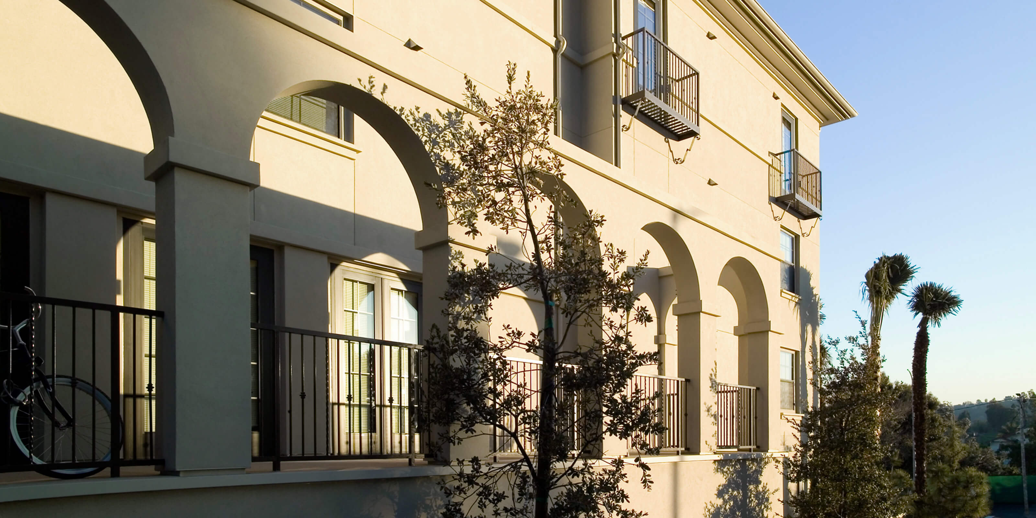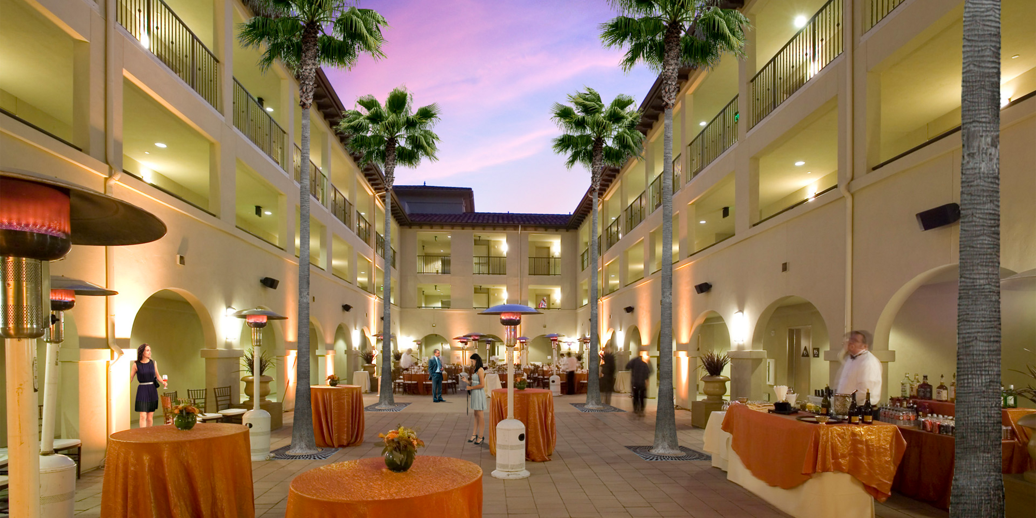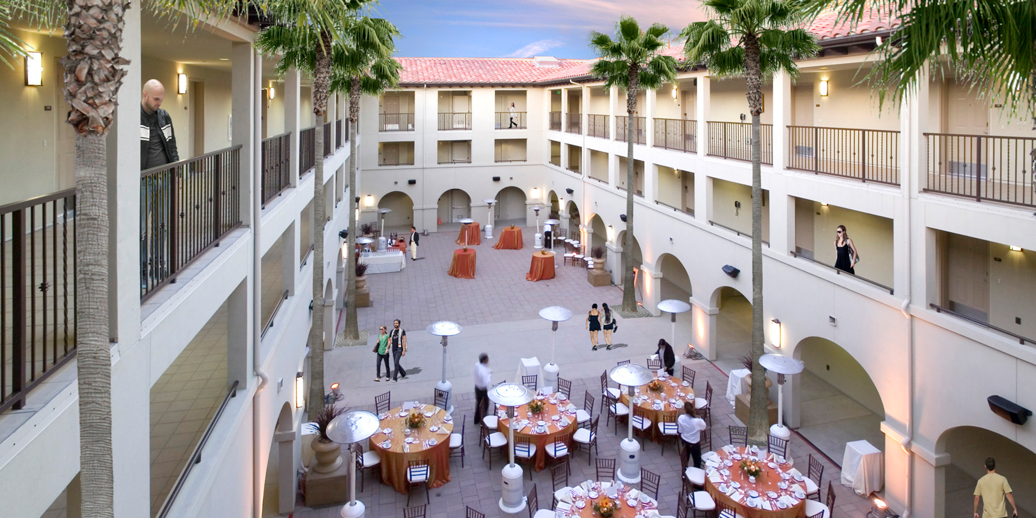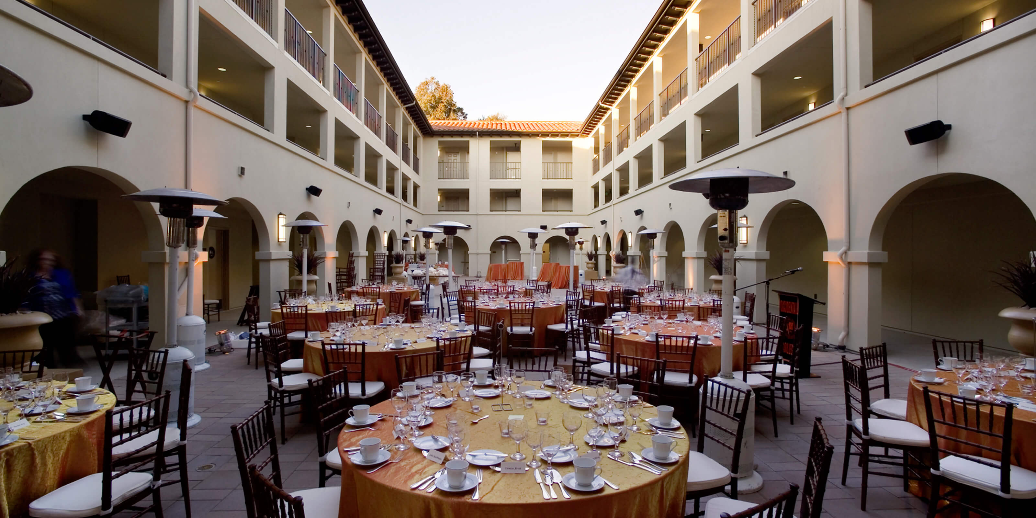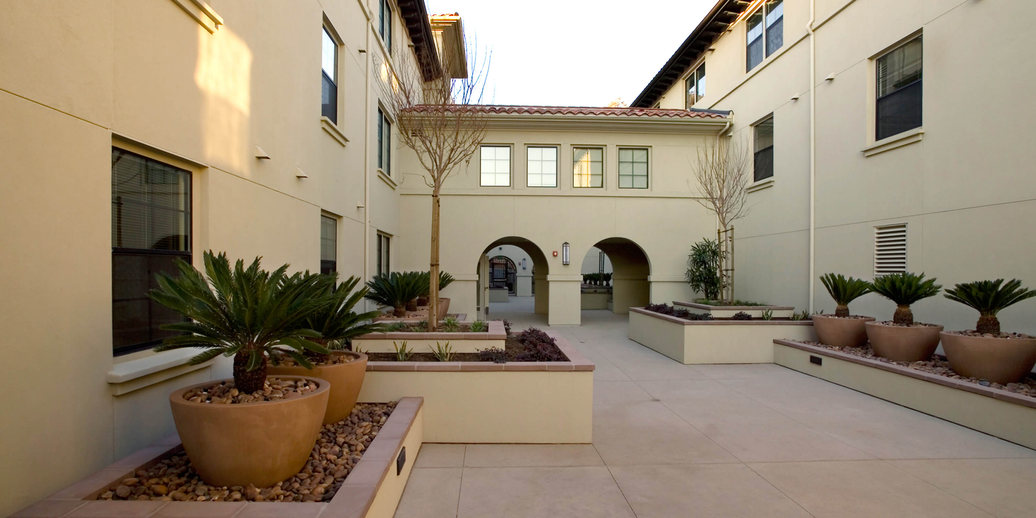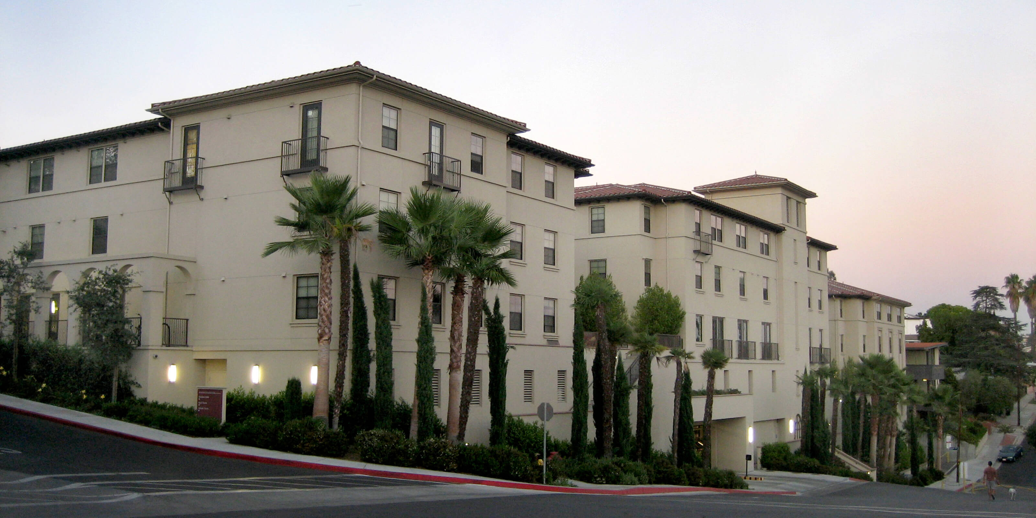Occidental College Berkus Hall
Los Angeles, CA
Occidental College
274 beds
SVA worked closely with Occidental College on this housing project—alleviating some of the challenges the college had been facing, including limited housing options, the necessity of triple suites, and a lack of living-learning and conference spaces. Berkus Hall integrates seamlessly into the campus fabric—the final design acknowledges the foundational work of Myron Hunt in his campus plan and prominent structures, but ushers the campus into the 21st century. The primary organizing element of the building plan is three courtyards linked by a pedestrian paseo cross axis. There are classrooms, recreation spaces, lounges, study rooms, and an exterior banquet space carefully incorporated into the design of this living-learning complex.

