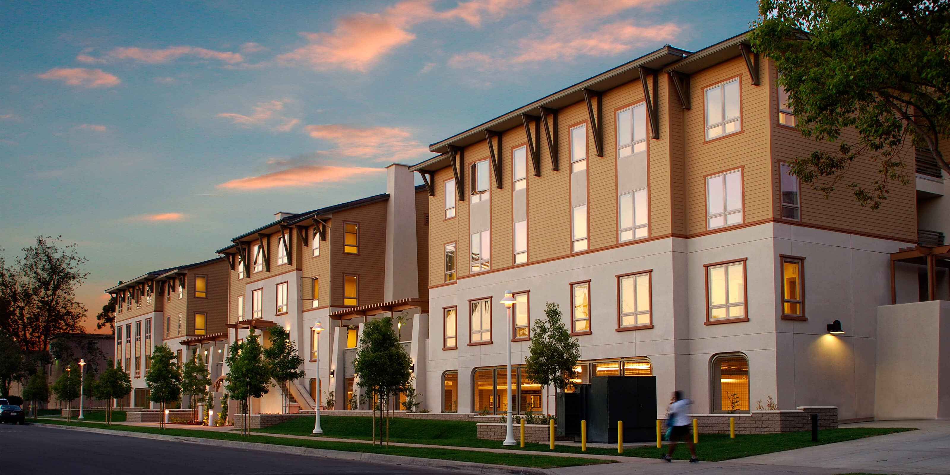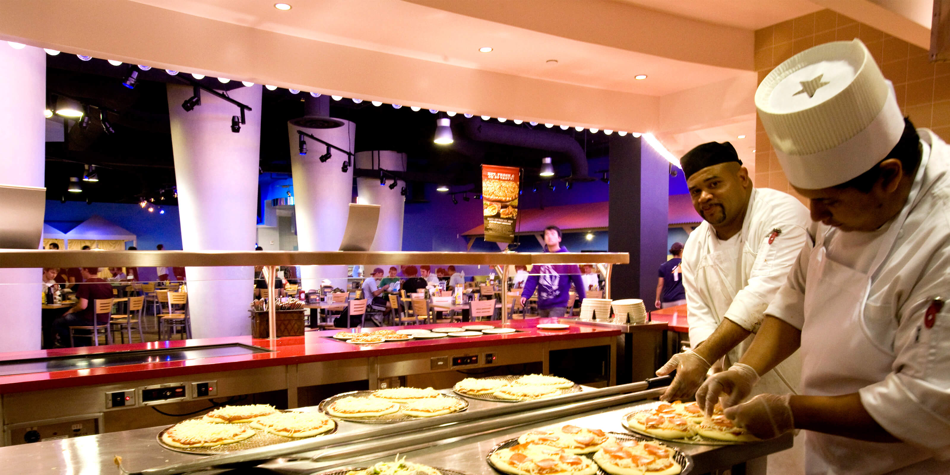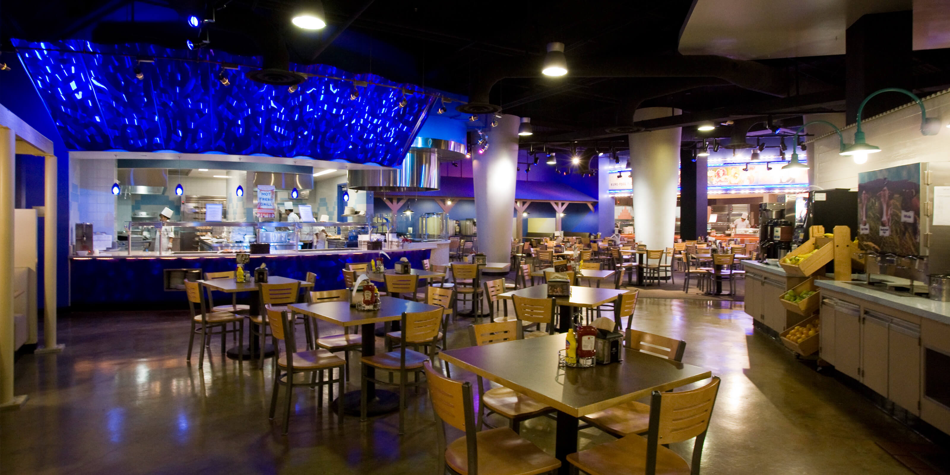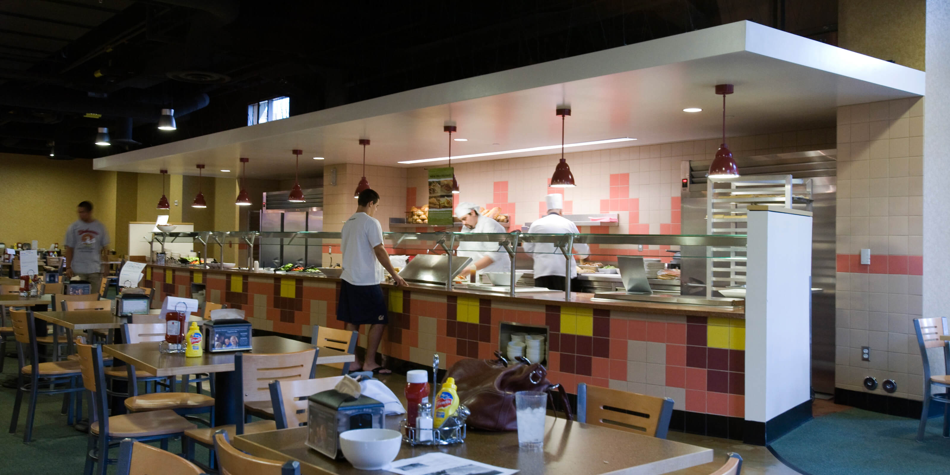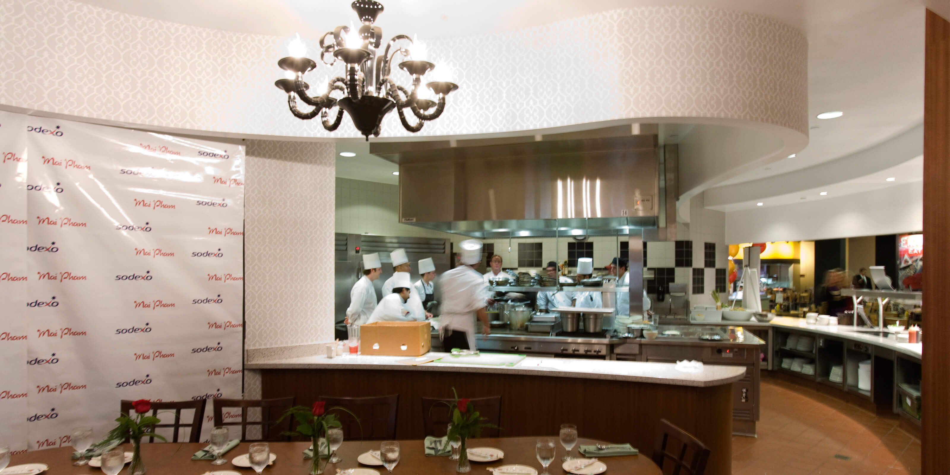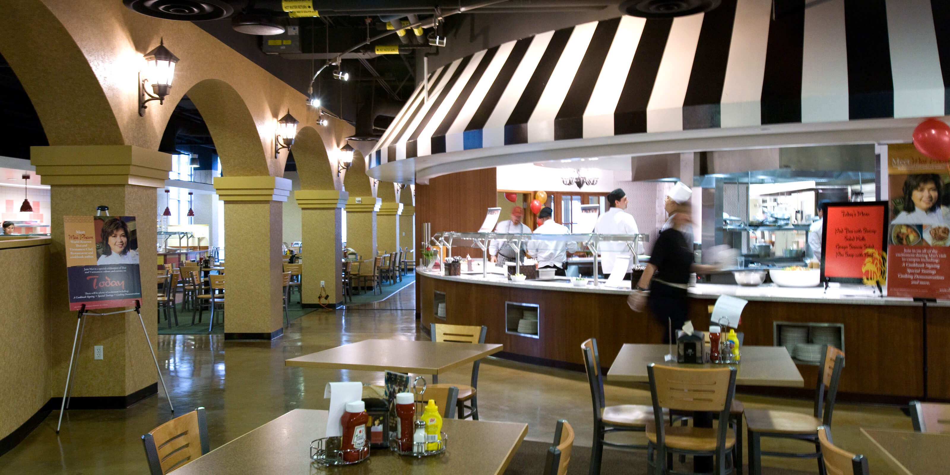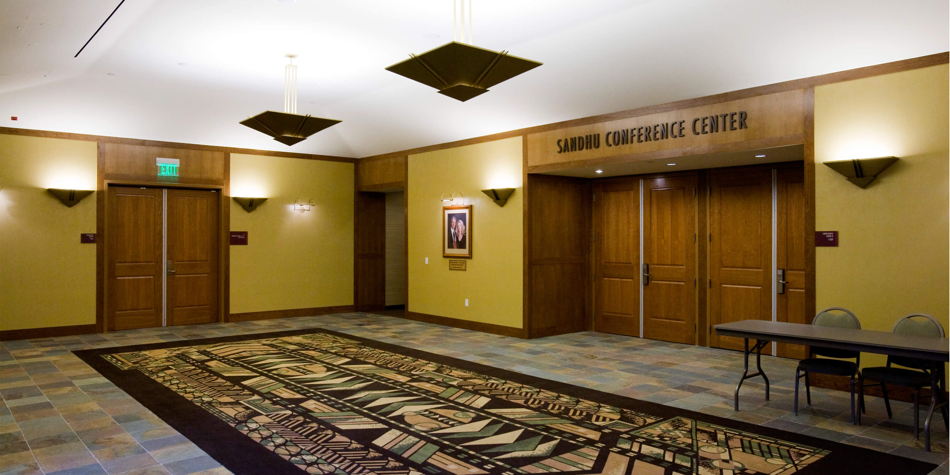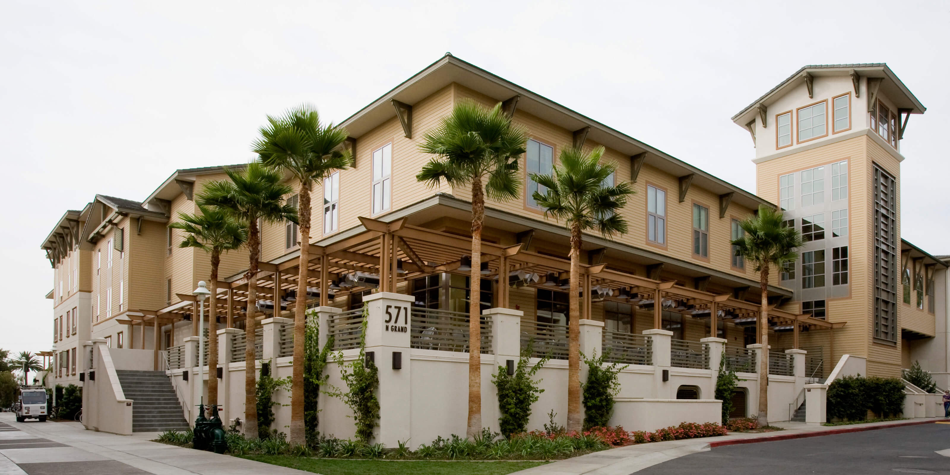Sandhu Residence Hall and Conference Center
Orange, CA
Chapman University
302 beds | 198,000 sq. ft.
SVA Architects assisted Chapman University with overcoming the challenge of a surging student population and limited land resources. Sandhu Residence Hall and Conference Center transformed a low density two story residency hall and adjacent surface parking lot and transformed the plot into a modern, four-story building with 302 beds of dormitory and apartment-style housing over a single level podium parking garage. The design also includes a 26,000 sq.ft. full-service dining hall with an 11,000 sq.ft. conference facility, special guest suites, alumni center and career development center above.

