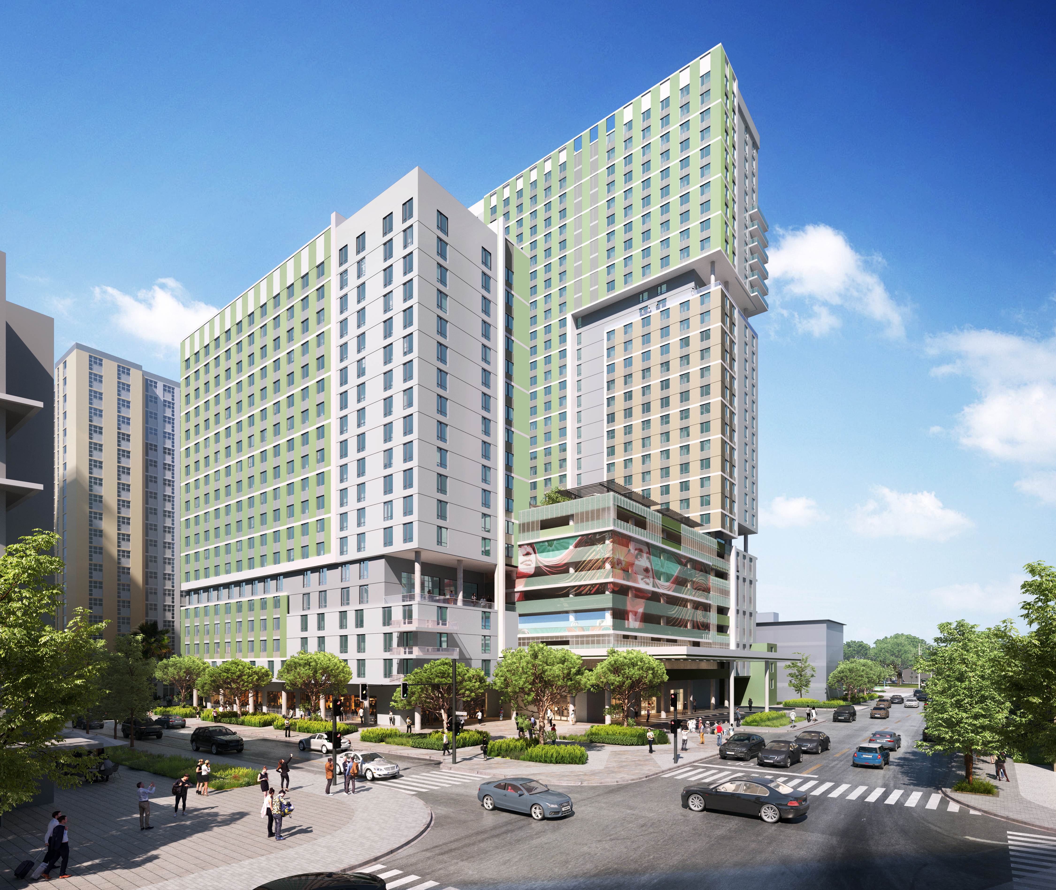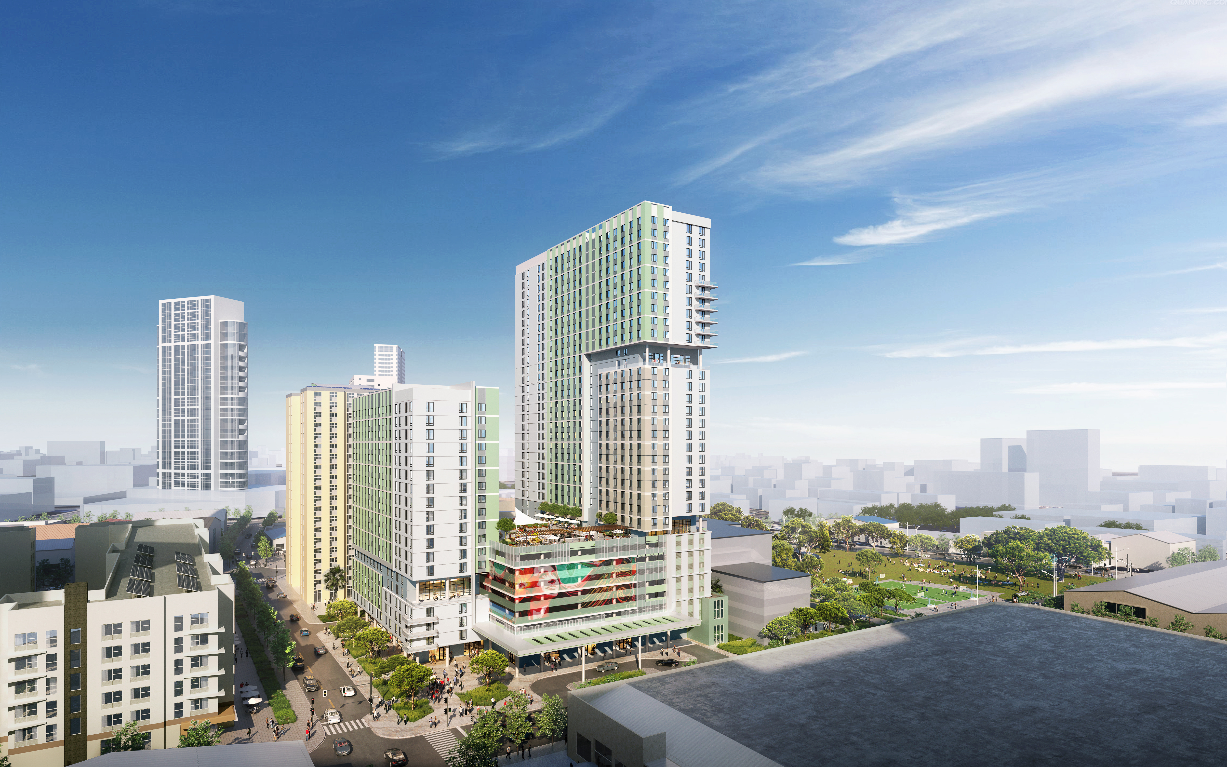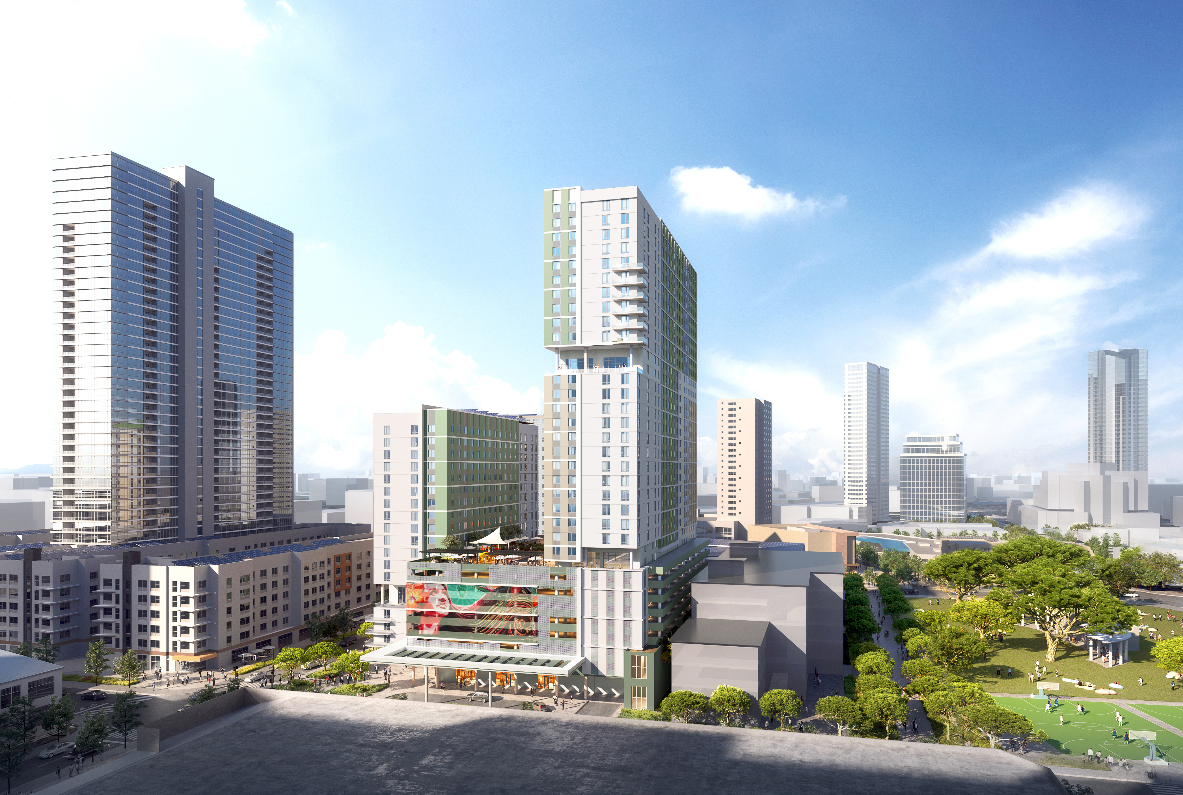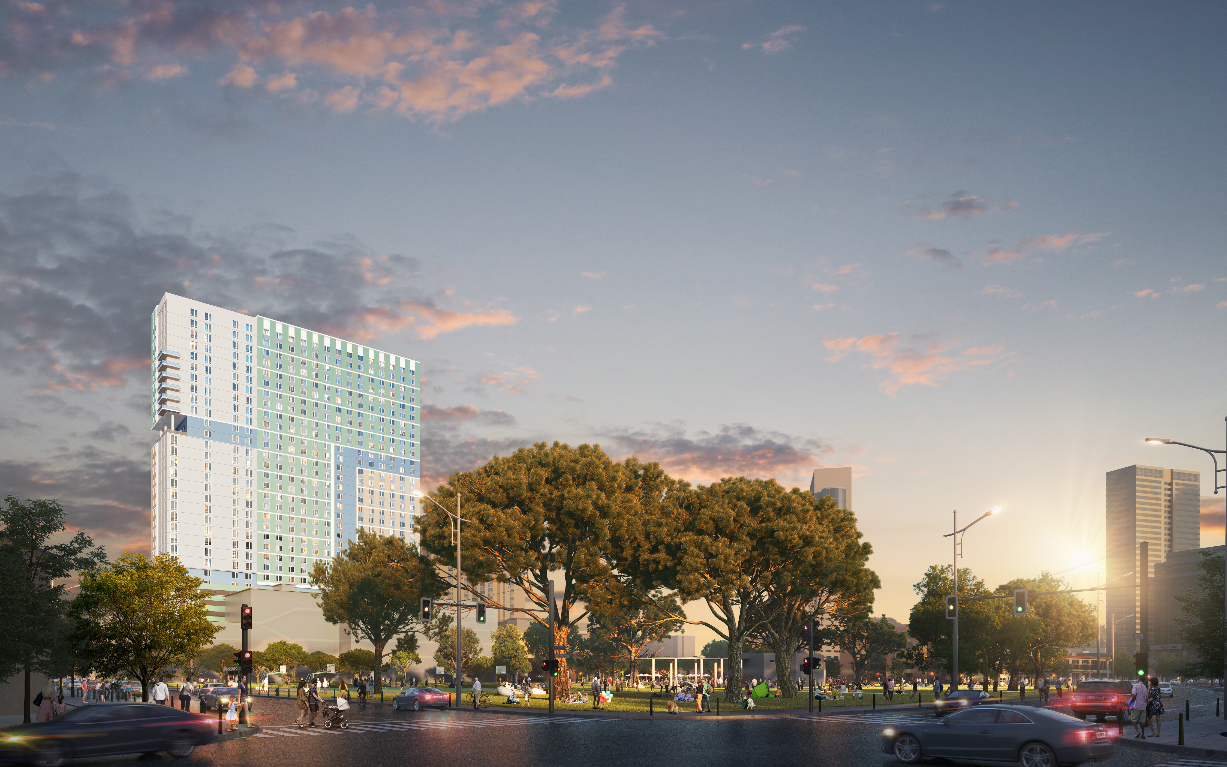690 Pohukaina Place
Honolulu, HI
Pohukaina Place is a mixed-use affordable housing project consisting of two high-rise residential towers above an eight-story parking structure with active residential and commercial units on the ground floor.
The phase one tower on the Makai side of the site is 29 stories above the eight-story garage and accommodates 433 units in the following mix: 29 three-bedroom, 144 two-bedroom, 174 one-bedroom, and 86 studio units. The phase two tower will accommodate 198 units: 17 three-bedroom, 58 two-bedroom, 65 one-bedroom and 58 studio configurations. Level one of phase two will have approximately 4,500 SF of retail fronting Keawe Street and turning the corner onto Pohukaina Street. The phase one garage is approximately 191,600 SF and will accommodate 559 parking spaces, the phase two garage is approximately 86,000 SF and will accommodate 217 parking spaces. An approximately 14,680 SF amenities deck is programed above the parking podium on Level 9.




