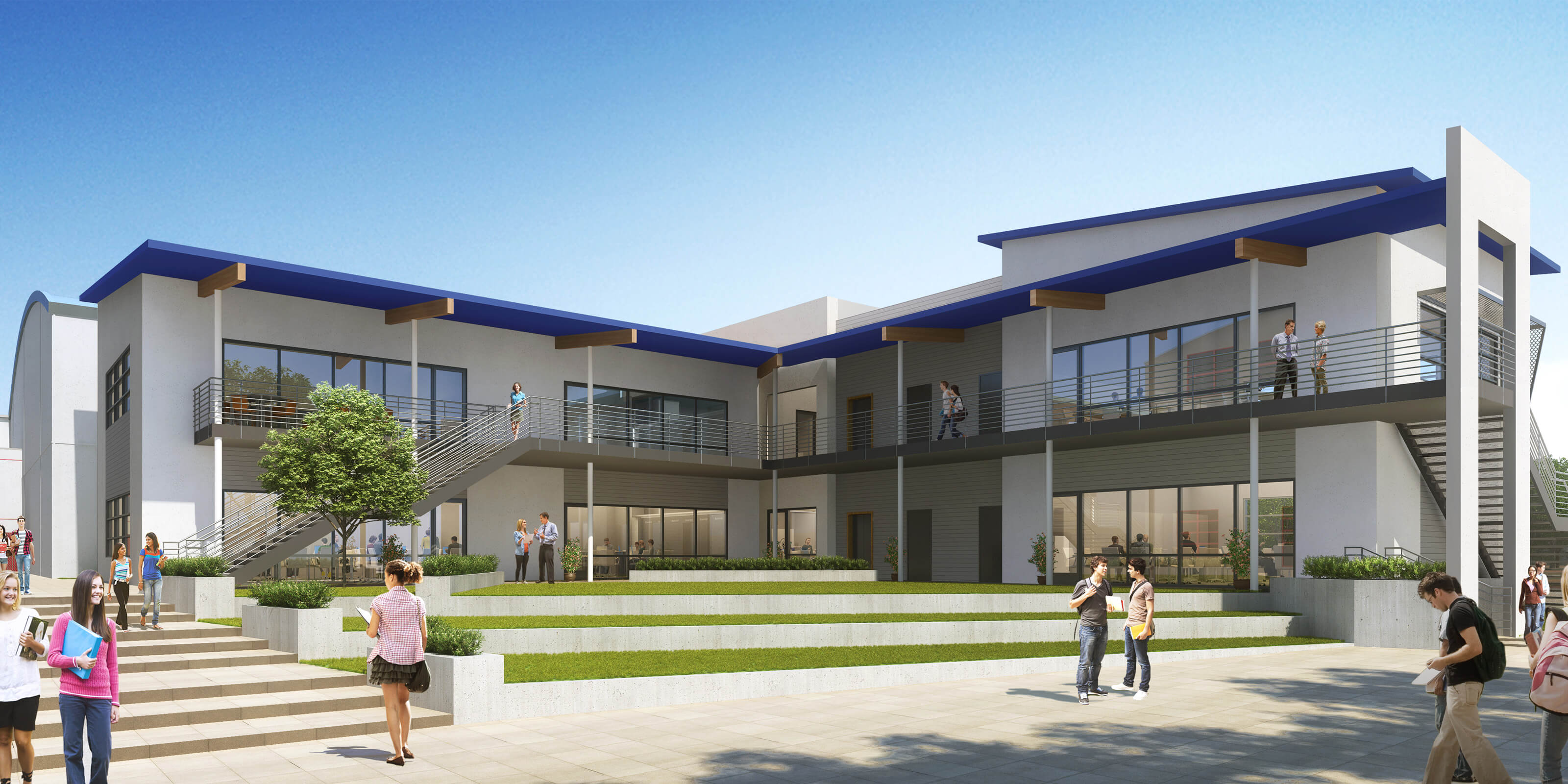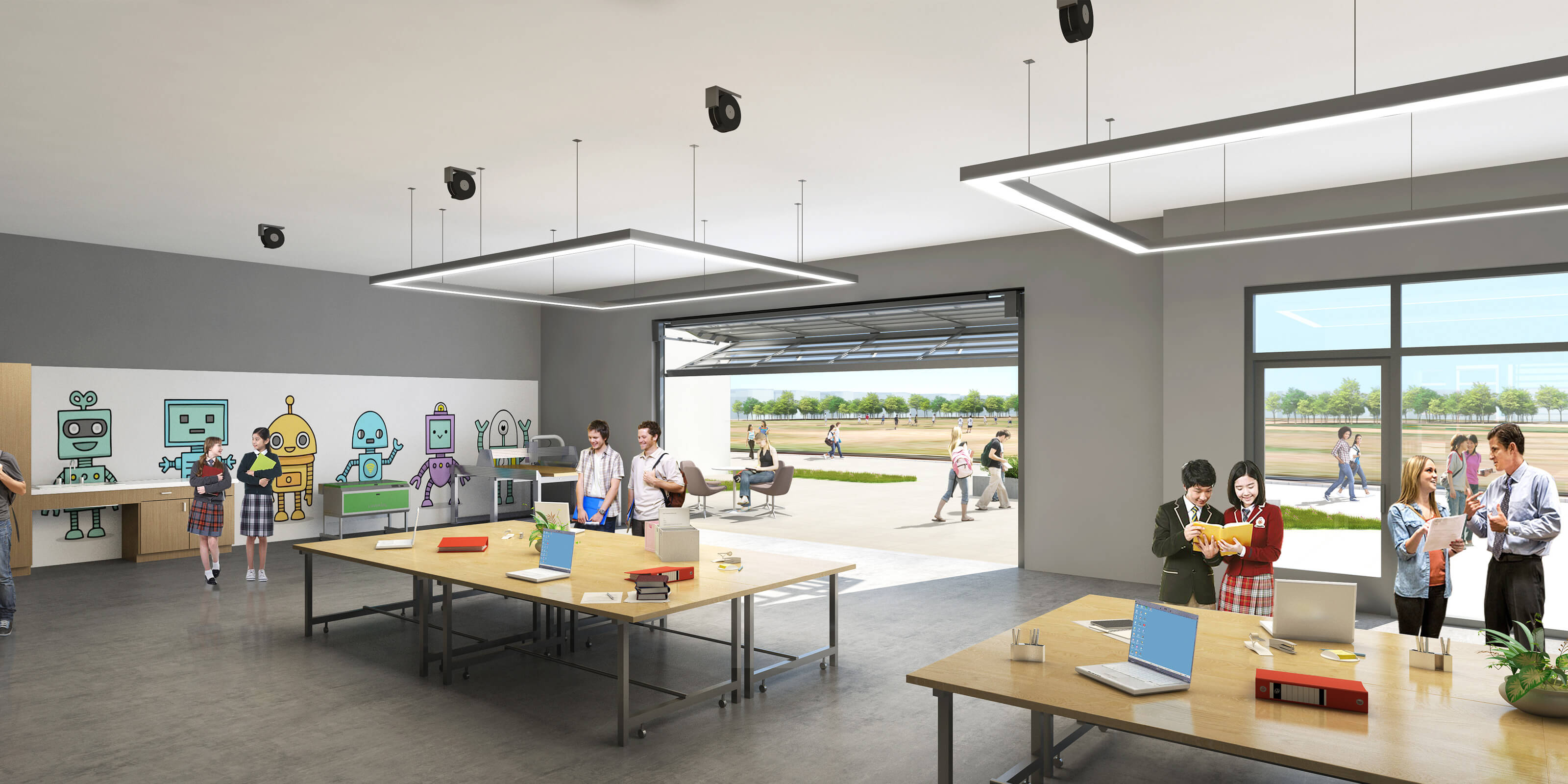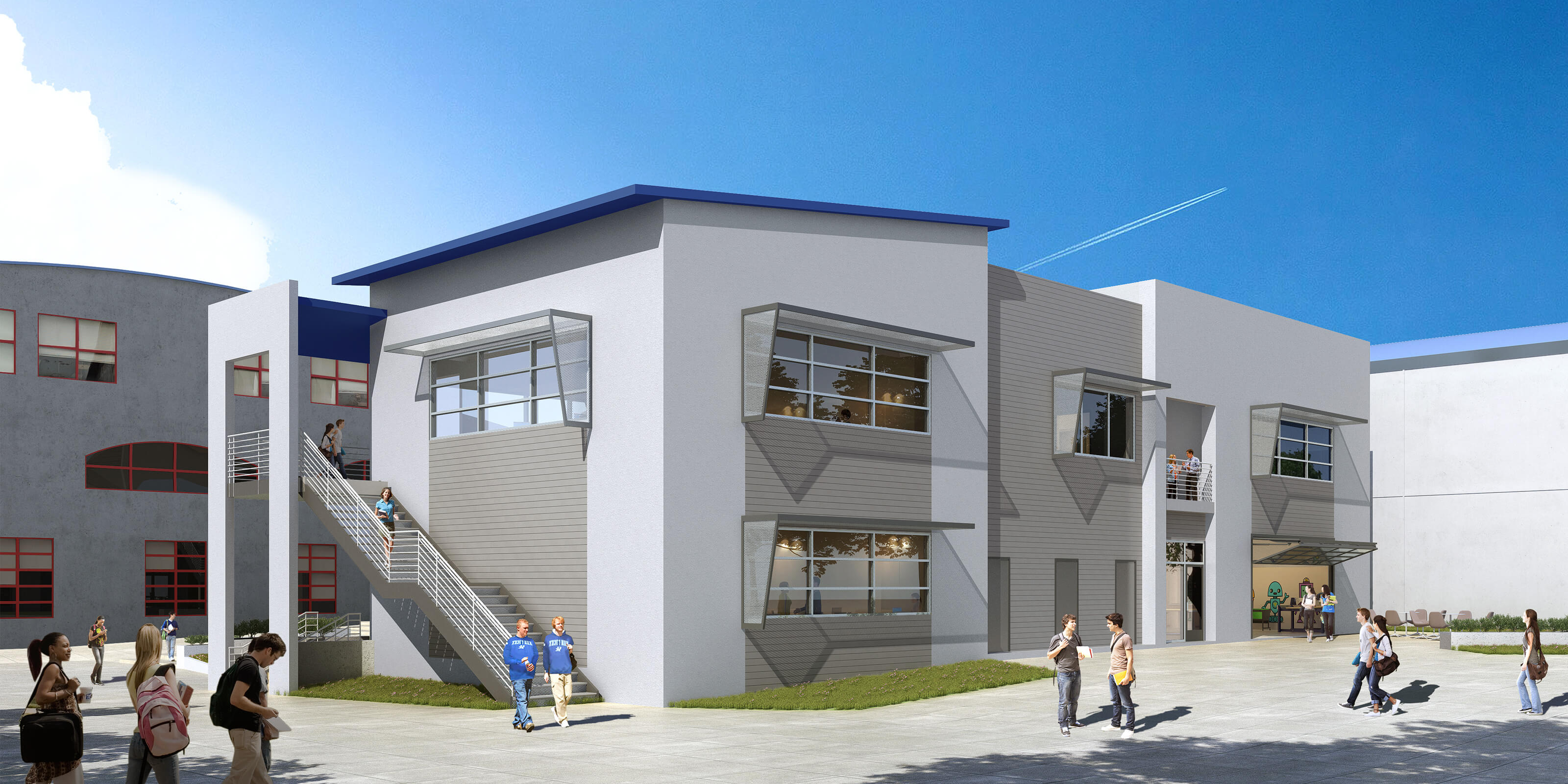Albany High School New Classroom Building Study
Albany, CA
Albany Unified School District
10,500 sq. ft.
This design-build project consists of the design and construction of a new classroom structure on the Albany High School campus. The modern exterior of the facility blends seamlessly into the fabric of the campus, incorporating large windows and shading that create a connection between indoor and outdoor spaces. The building features several classrooms, a computer lab, and an open plan design-build workshop for tactile education, along with gender-neutral student and staff restrooms. Sustainability is a prominent factor of SVA’s design, which offers maximum natural lighting, Zero Net Energy capability, and is targeting CHPS certification.




