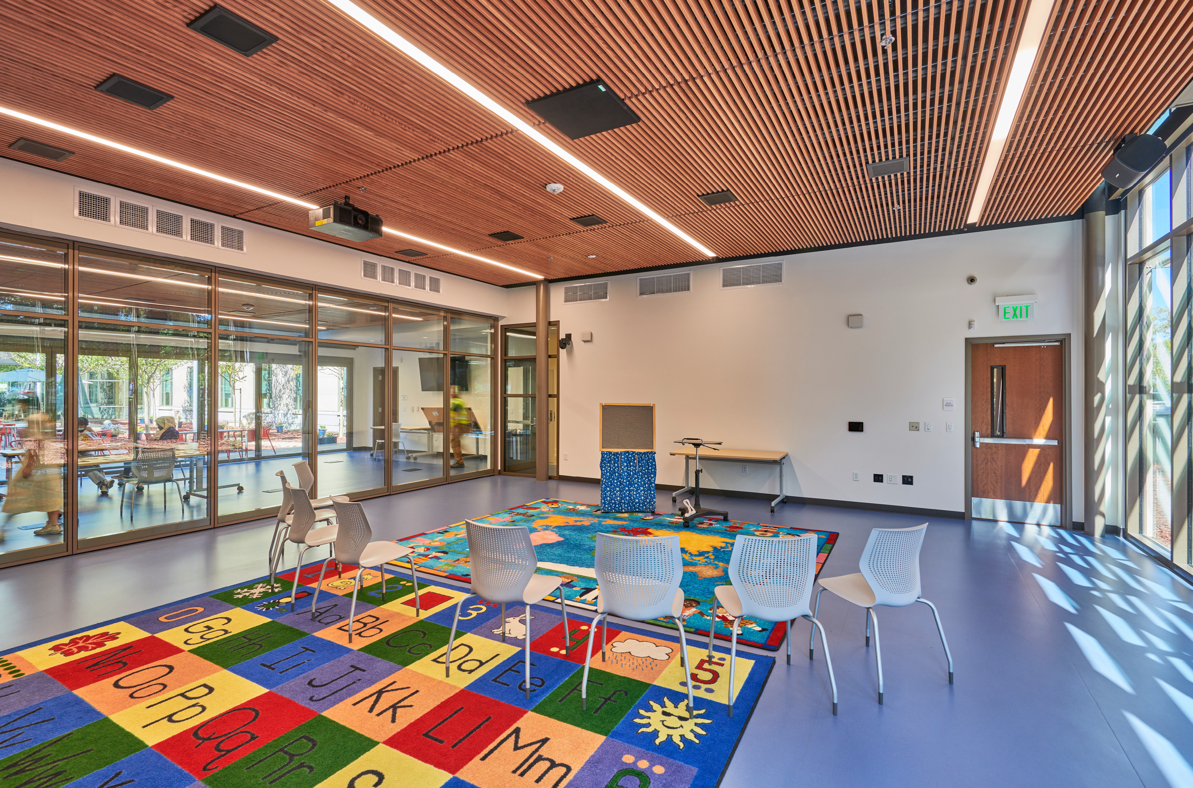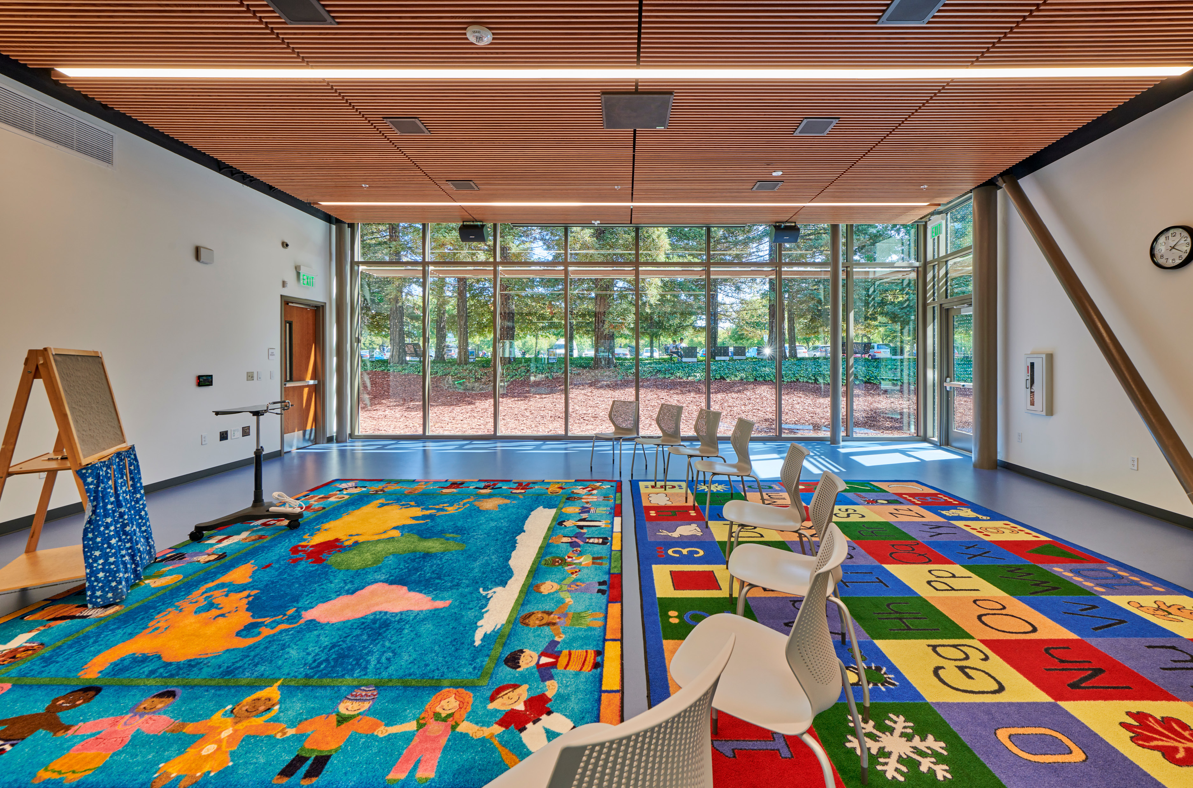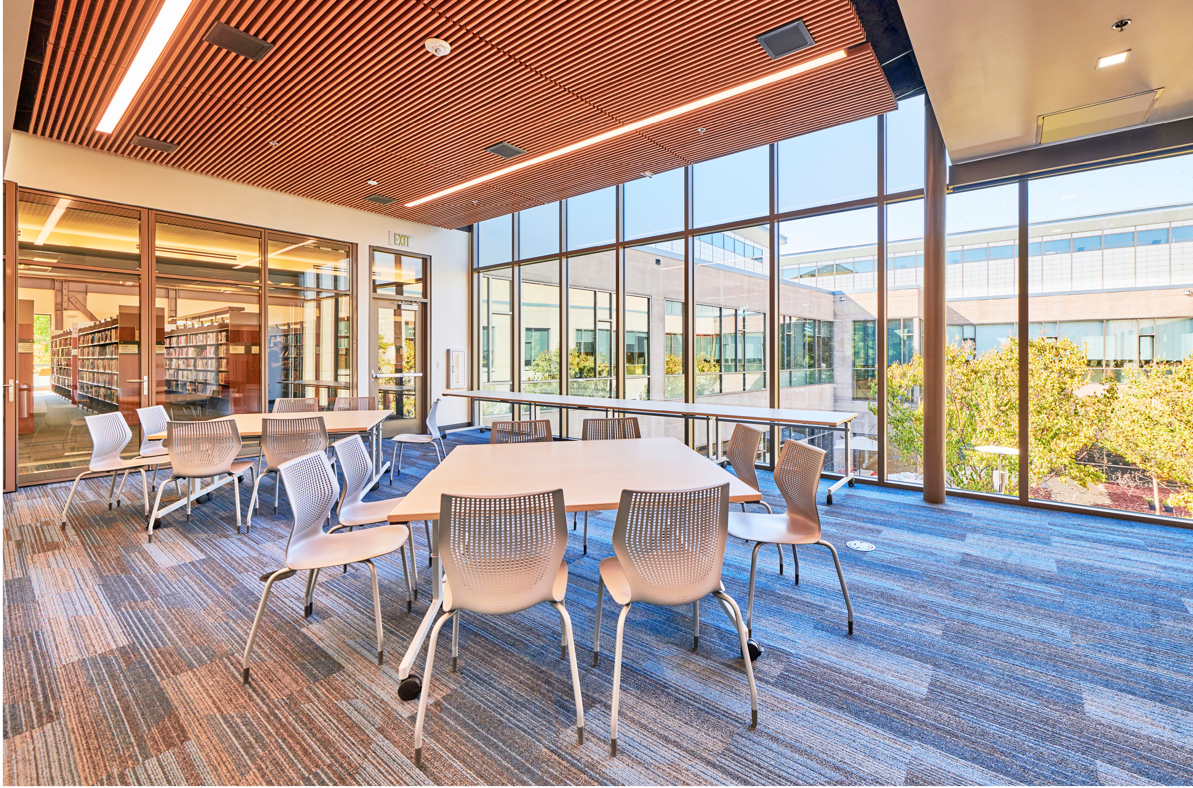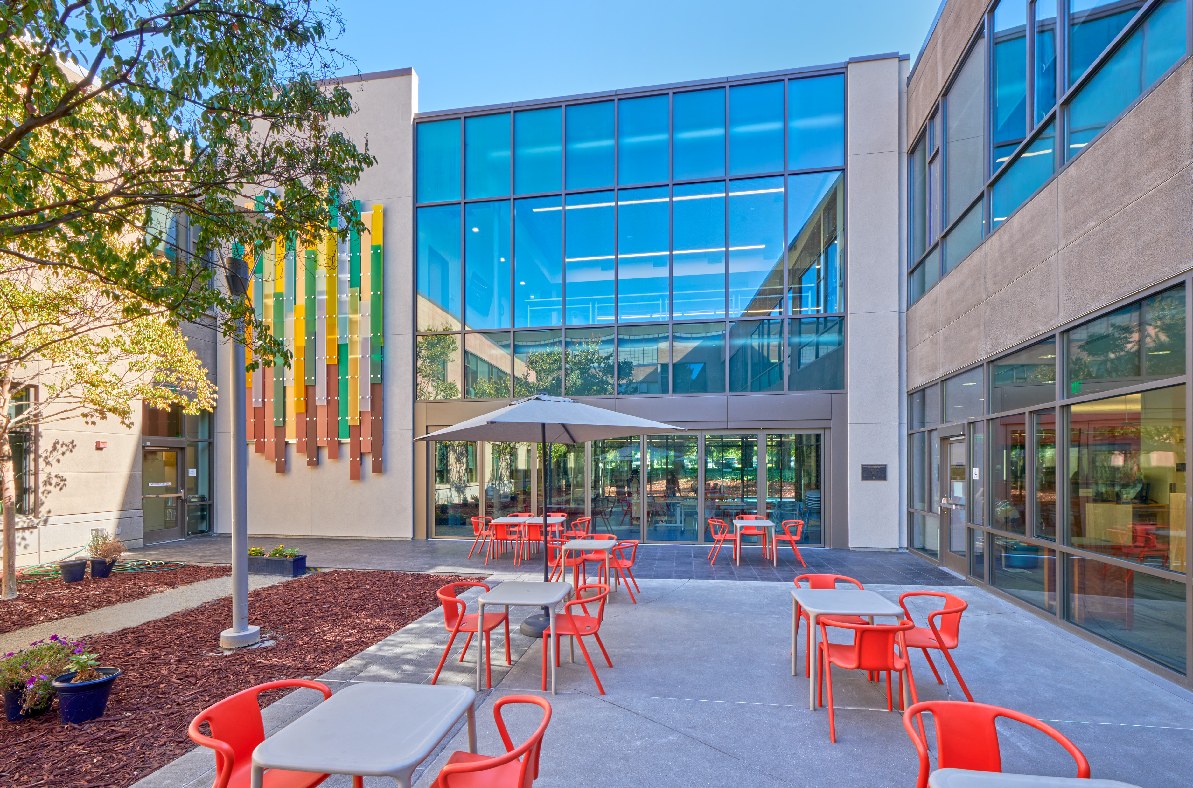City of Cupertino Library Expansion
Cupertino, CA
The Cupertino Library expansion involved the demolition of the existing single-story 1,175 sq. ft. Children’s Book Area and replacing it with a new two-story 5,626 sq. ft addition that connects to the existing Library structure. A new multipurpose Program Room houses a presentation space with a minimum of 130 seats as well as additional spillover seating. Space flexibility is achieved with rooms that can be divided and used for multiple programs simultaneously. Also included are a kitchenette, gender-neutral restrooms on each floor, as well as janitorial closets and general storage rooms. The architecture of this addition is punctuated by the glass storefront façade on both the outside and courtyard side elevation, creating a transparent jewel box, which entices and welcomes visitors to explore this new space. This transparency also allows for a visual link from within the courtyard to the Memorial Grove outside and reinforcing the idea of connection between building and place.





