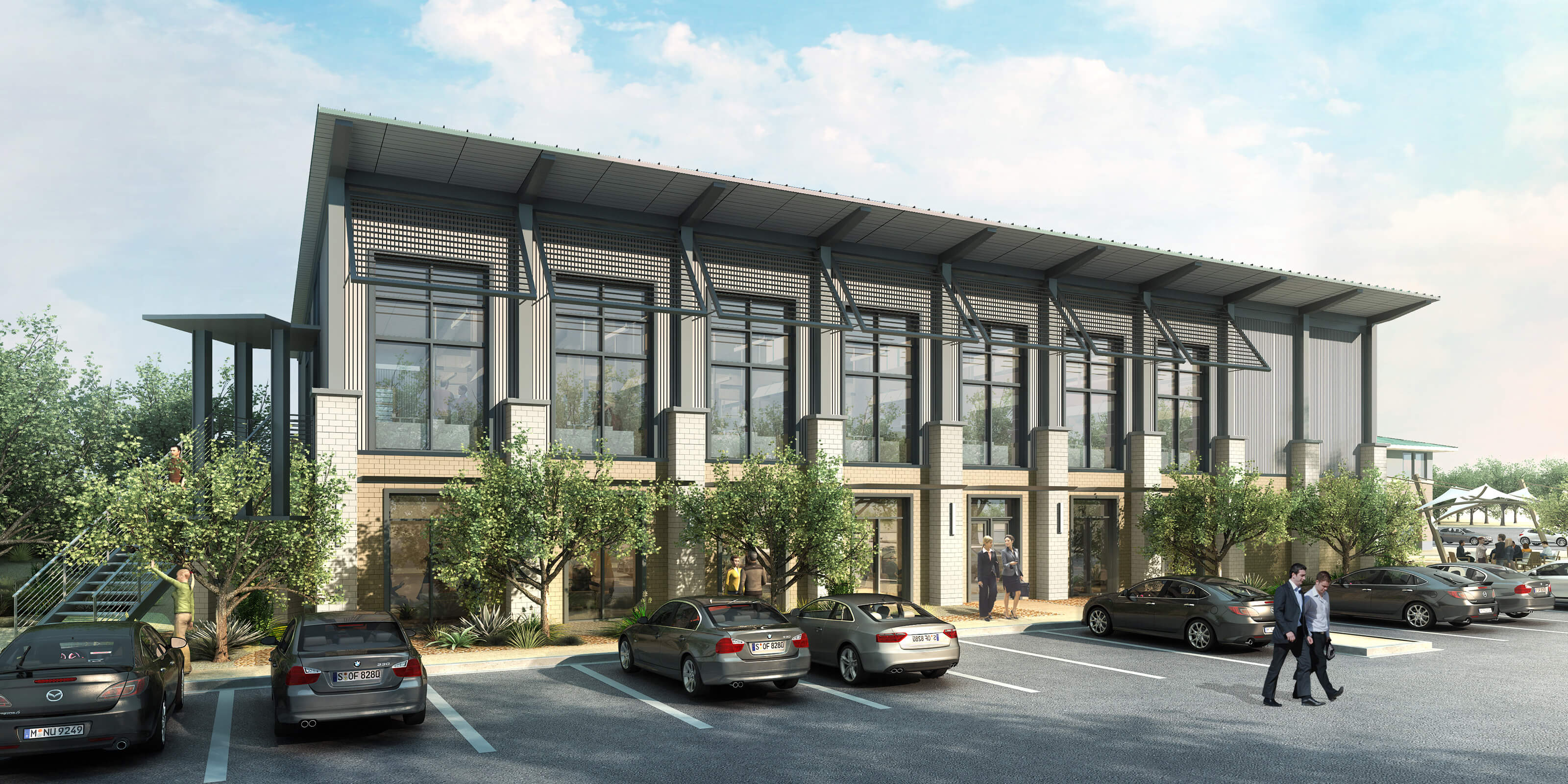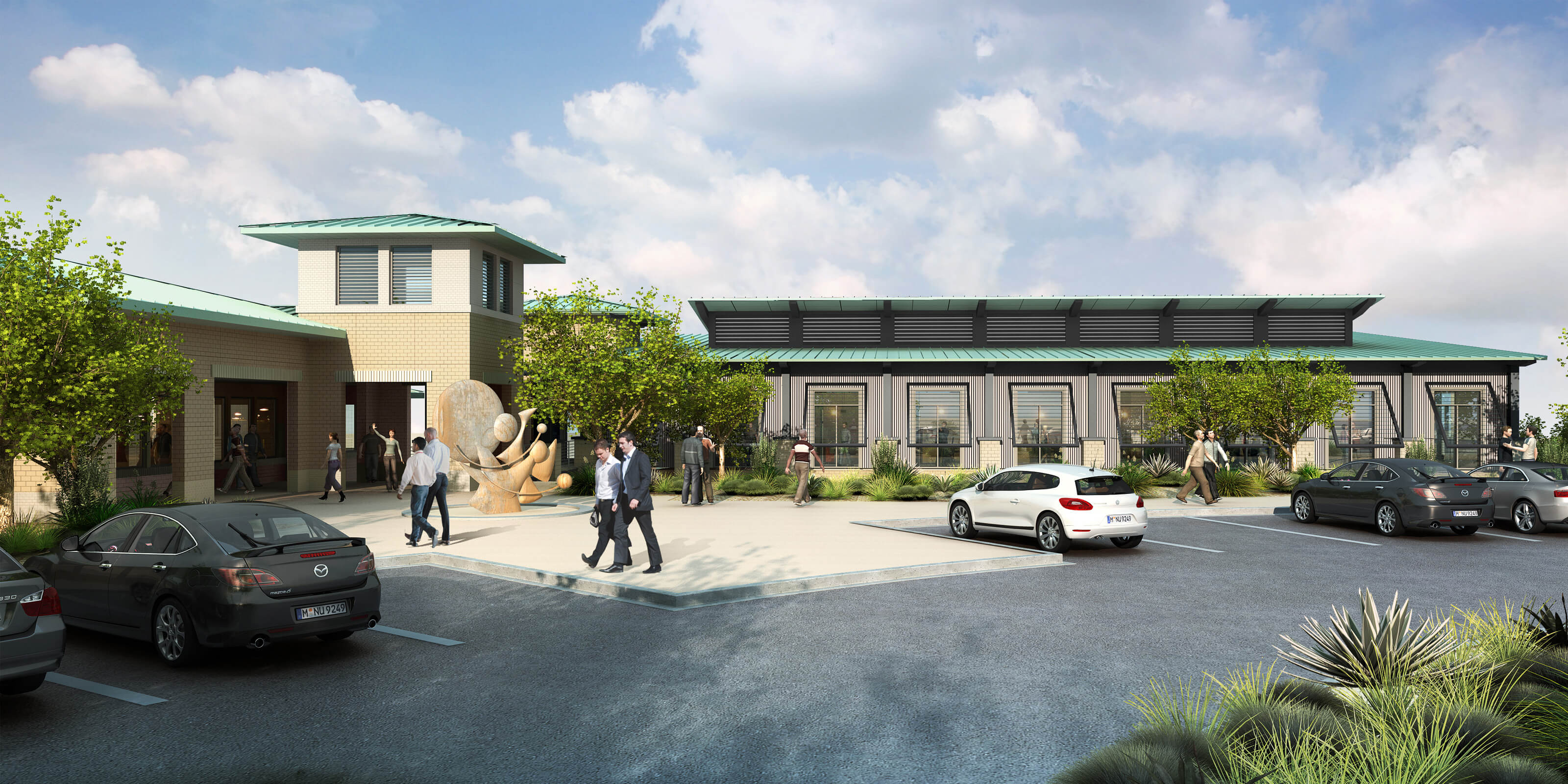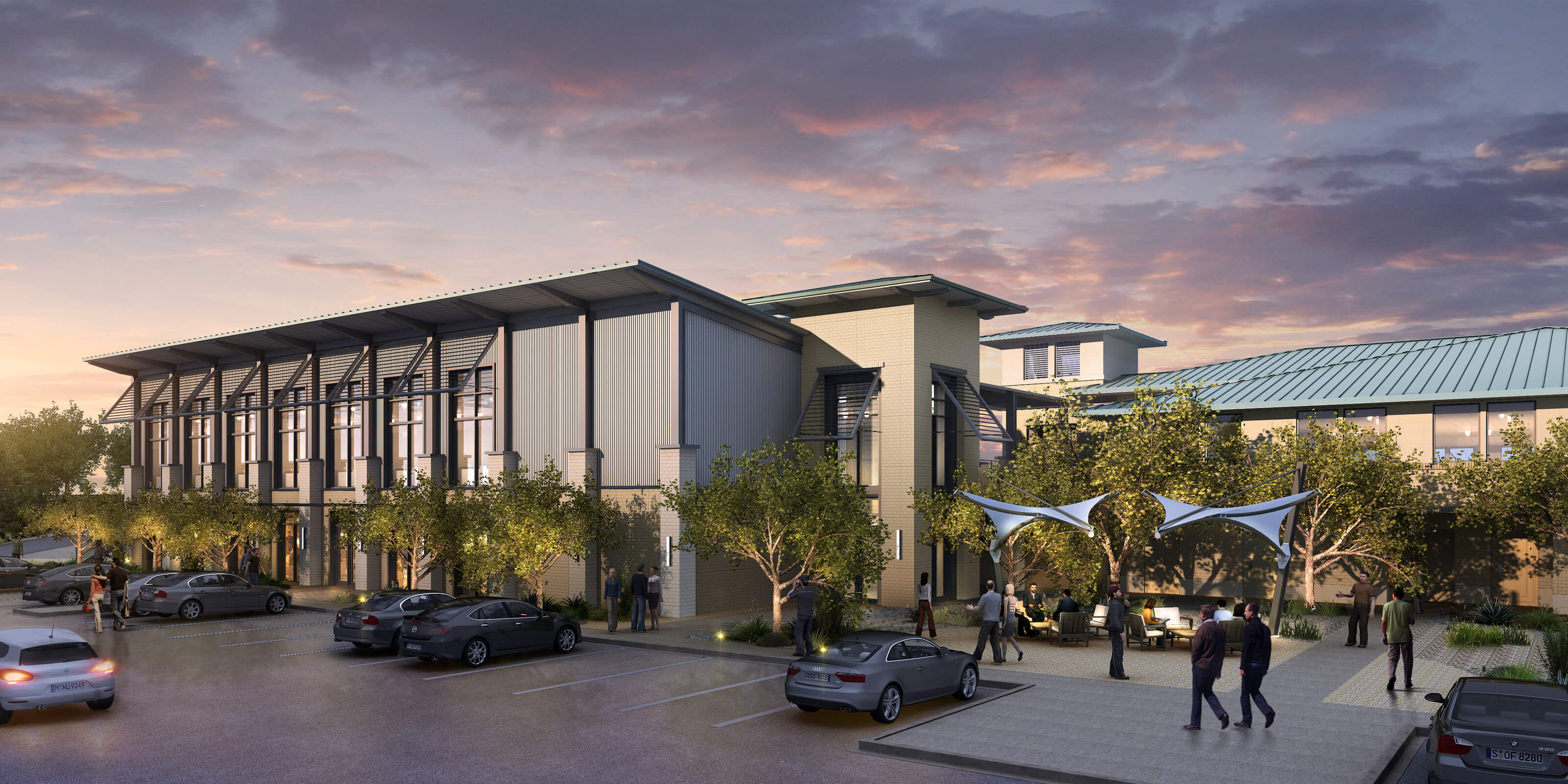Coachella Valley Water District Expansion Study
Palm Desert, CA
Coachella Valley Water District
21,000 sq. ft.
SVA’s design for the Coachella Valley Water District’s new building efficiently emphasizes the diverse uses of the facility, integrating the existing building into the design for a truly cohesive complex. The project incorporates an undeveloped plot of land adjacent to the existing drive aisle, with parking both to the west and in front of the existing 12’ high 2-to-1 slope to the east. The design also facilitates pedestrian access from both levels. Additionally, storm water drainage is designed to be treated onsite and allow for overflow to follow the existing drainage course with no negative impact to the proposed structure.





