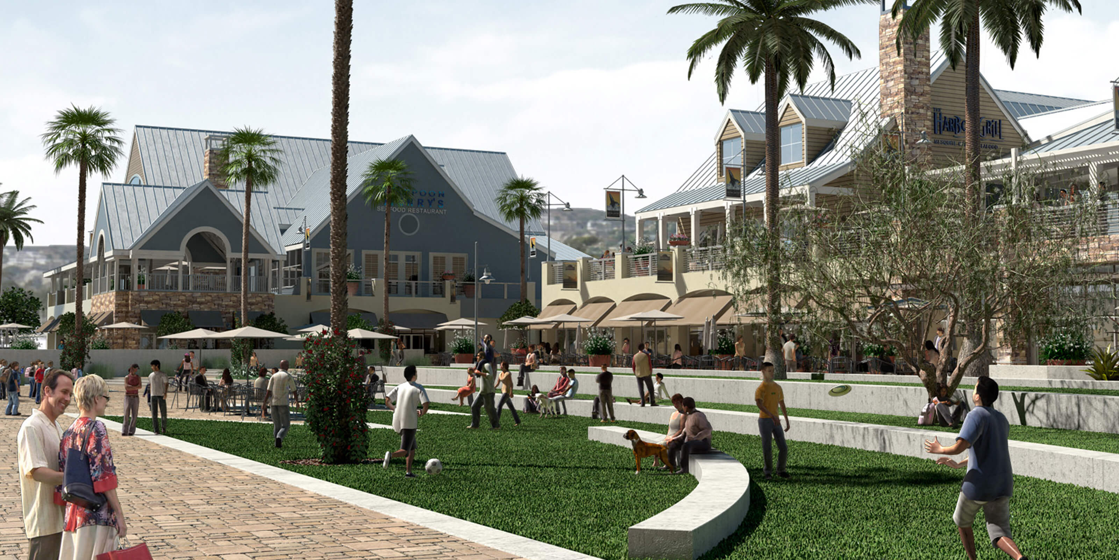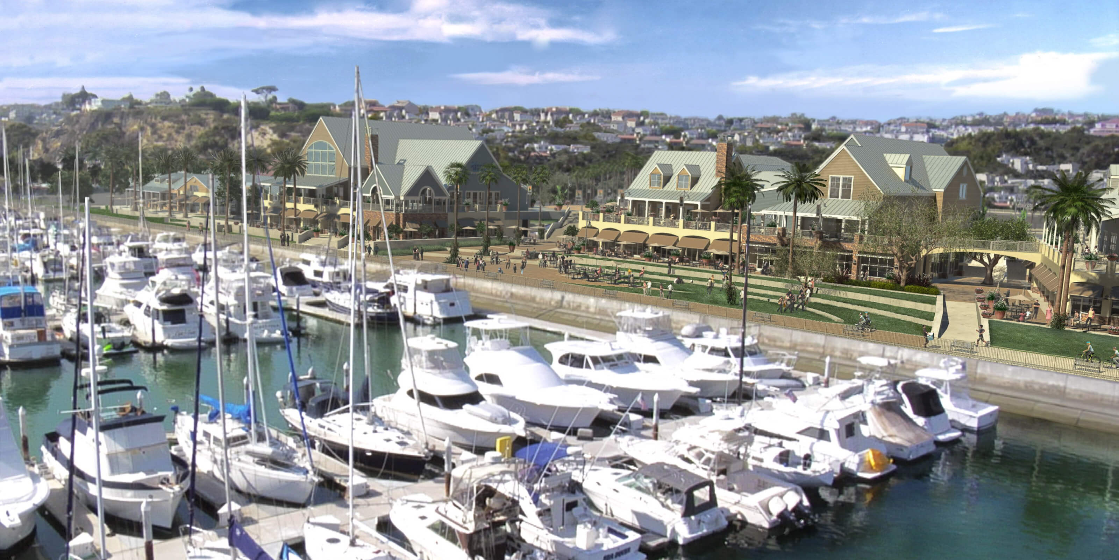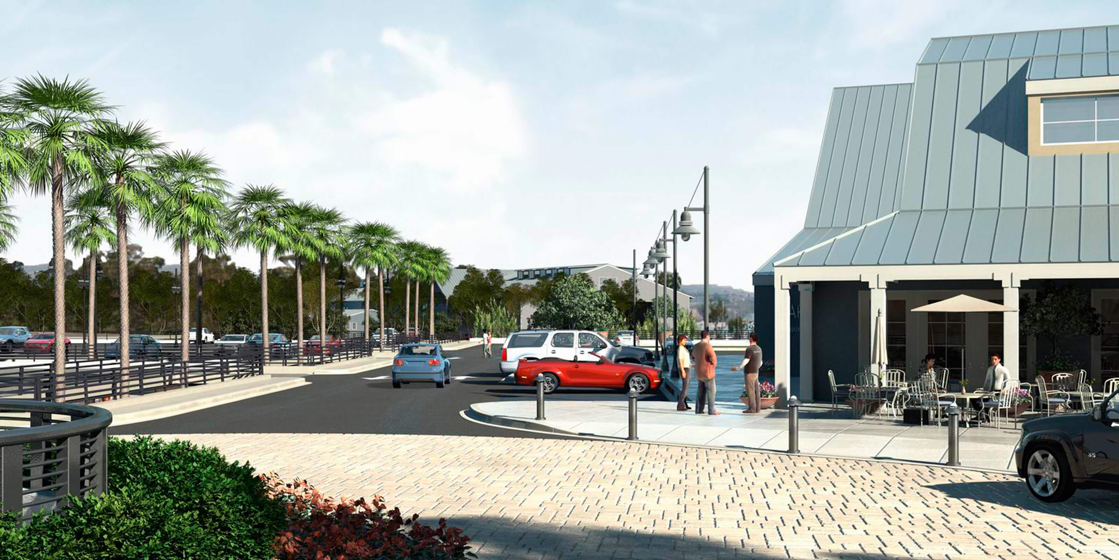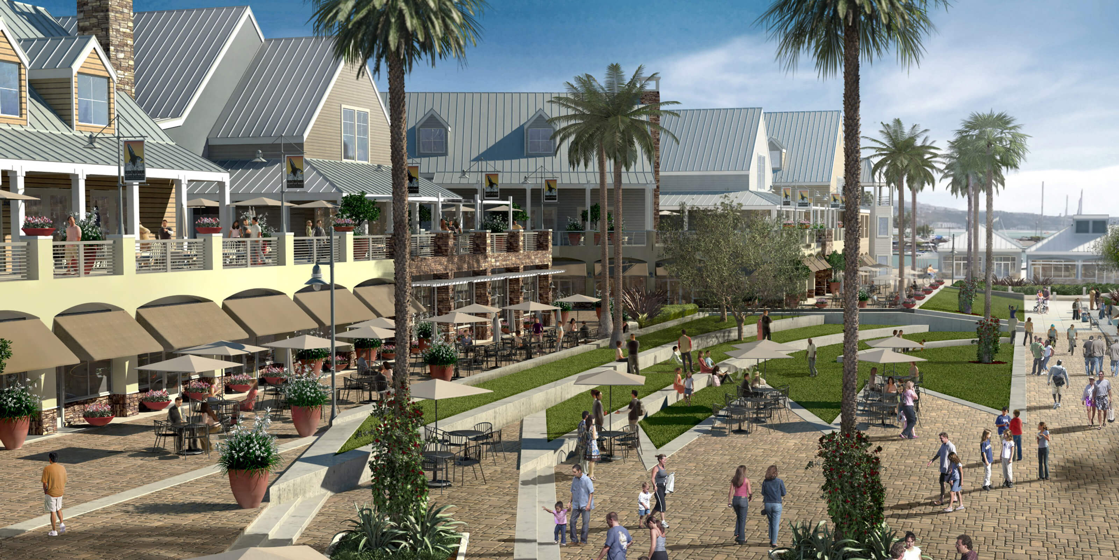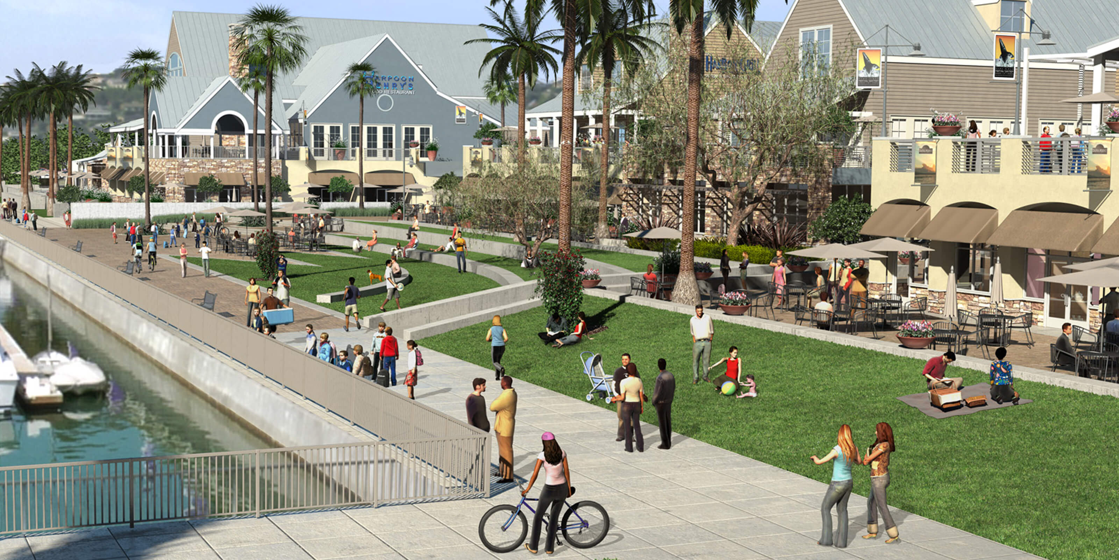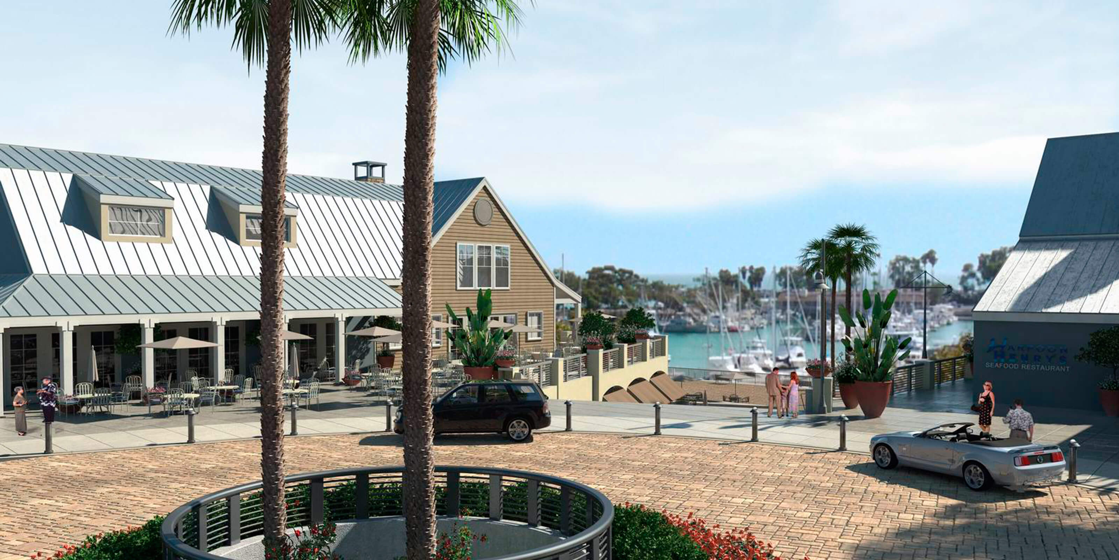Dana Point Harbor Revitalization
Dana Point, CA
County of Orange
34 acres | 23,000 sq. ft. remodel | 40,000 sq. ft. new retail | 46,000 sq. ft. new restaurant
This master plan project provides an essential revitalization of the Dana Point Harbor Commercial Core, a vibrant and lively area at the intersection of the natural and built environments. The Commercial Core is home to most of the commercial, restaurant, and various marine services of Dana Point Harbor. The revitalization plan facilitates the replacement and/or remodeling of all existing retail and restaurant buildings in the eastern side of the harbor, as well as the construction of an additional 86,000 sq. ft. of retail and restaurant space. The plan also provides an additional 825 public parking spaces and 55,000 sq. ft. of dry boat storage.

