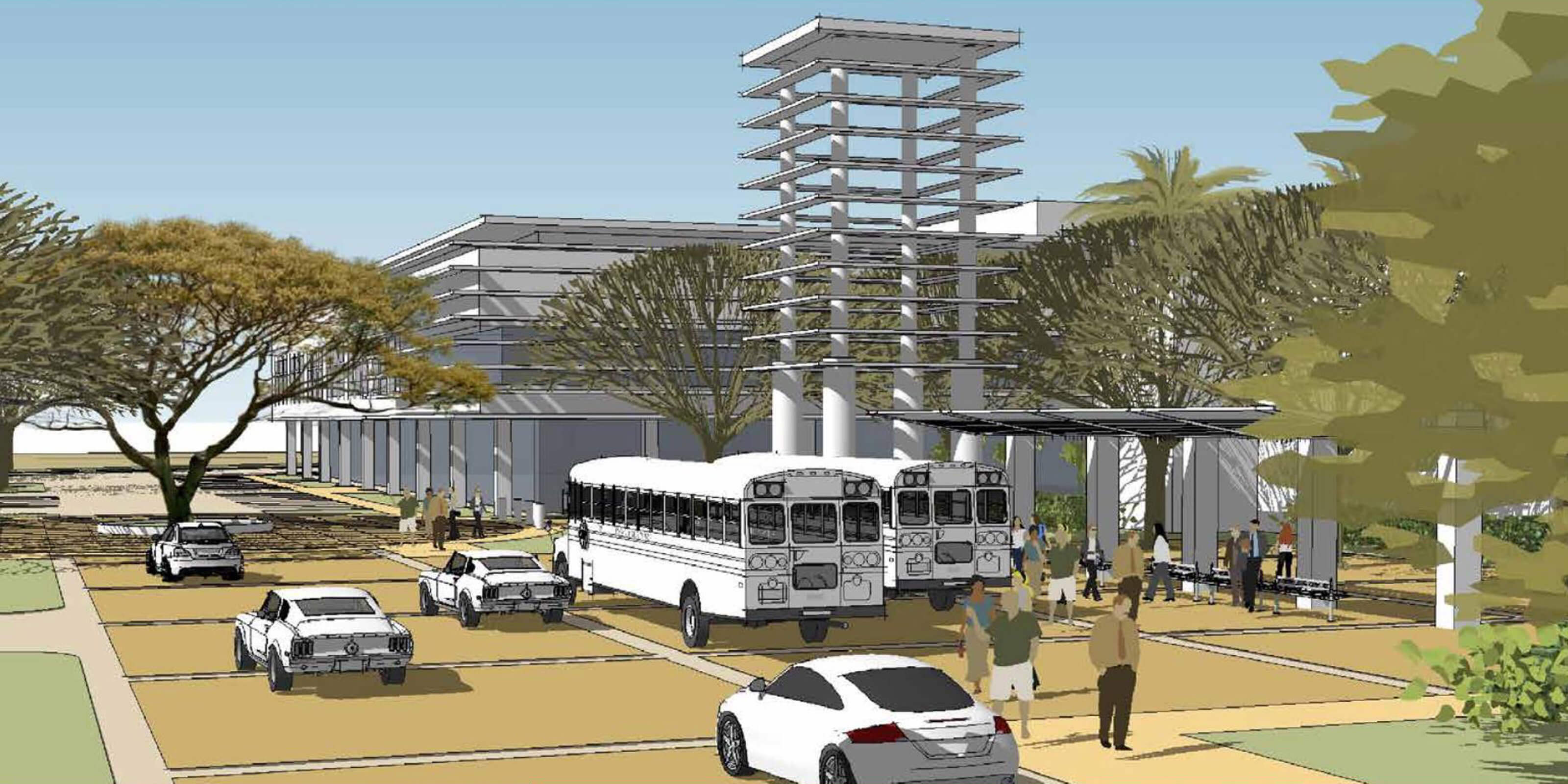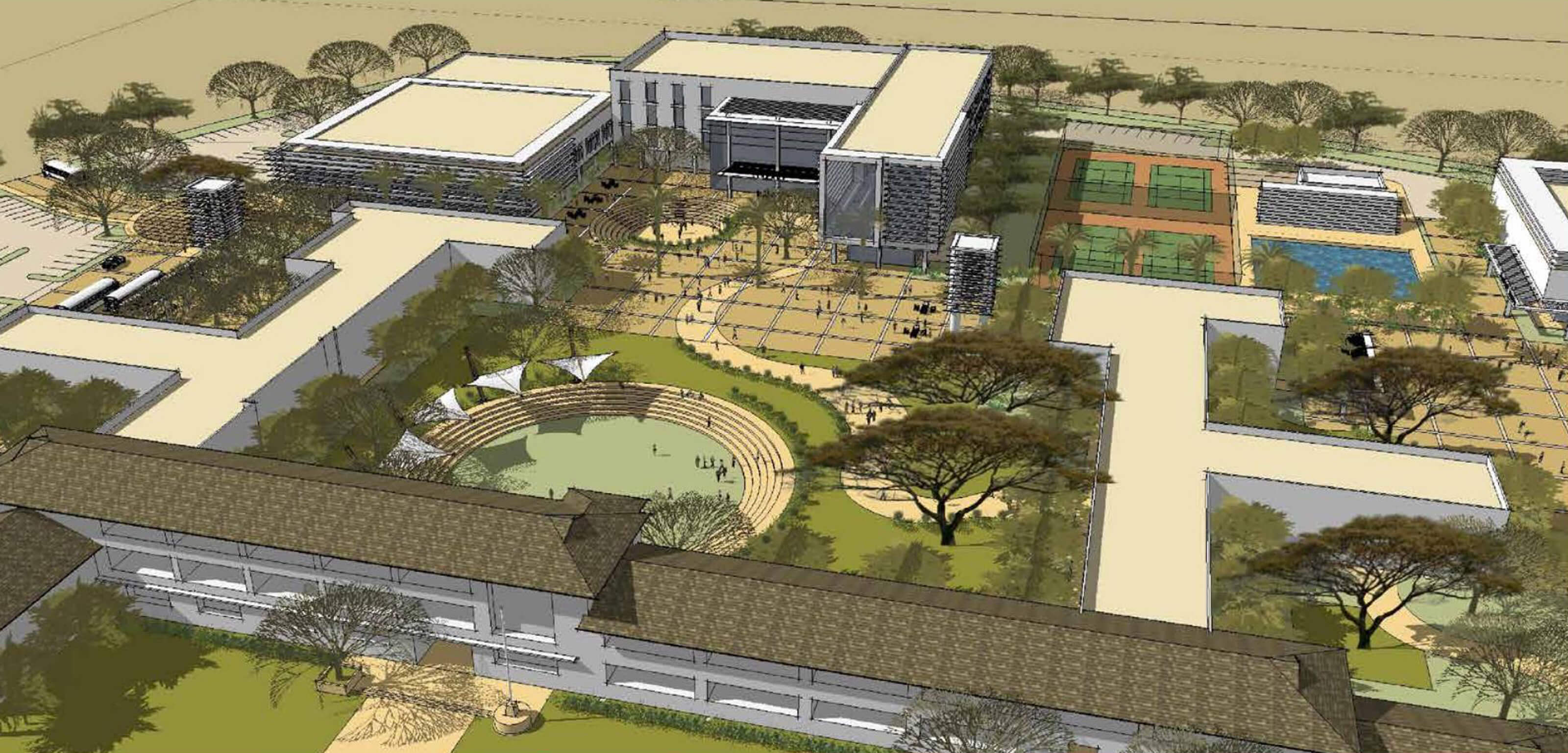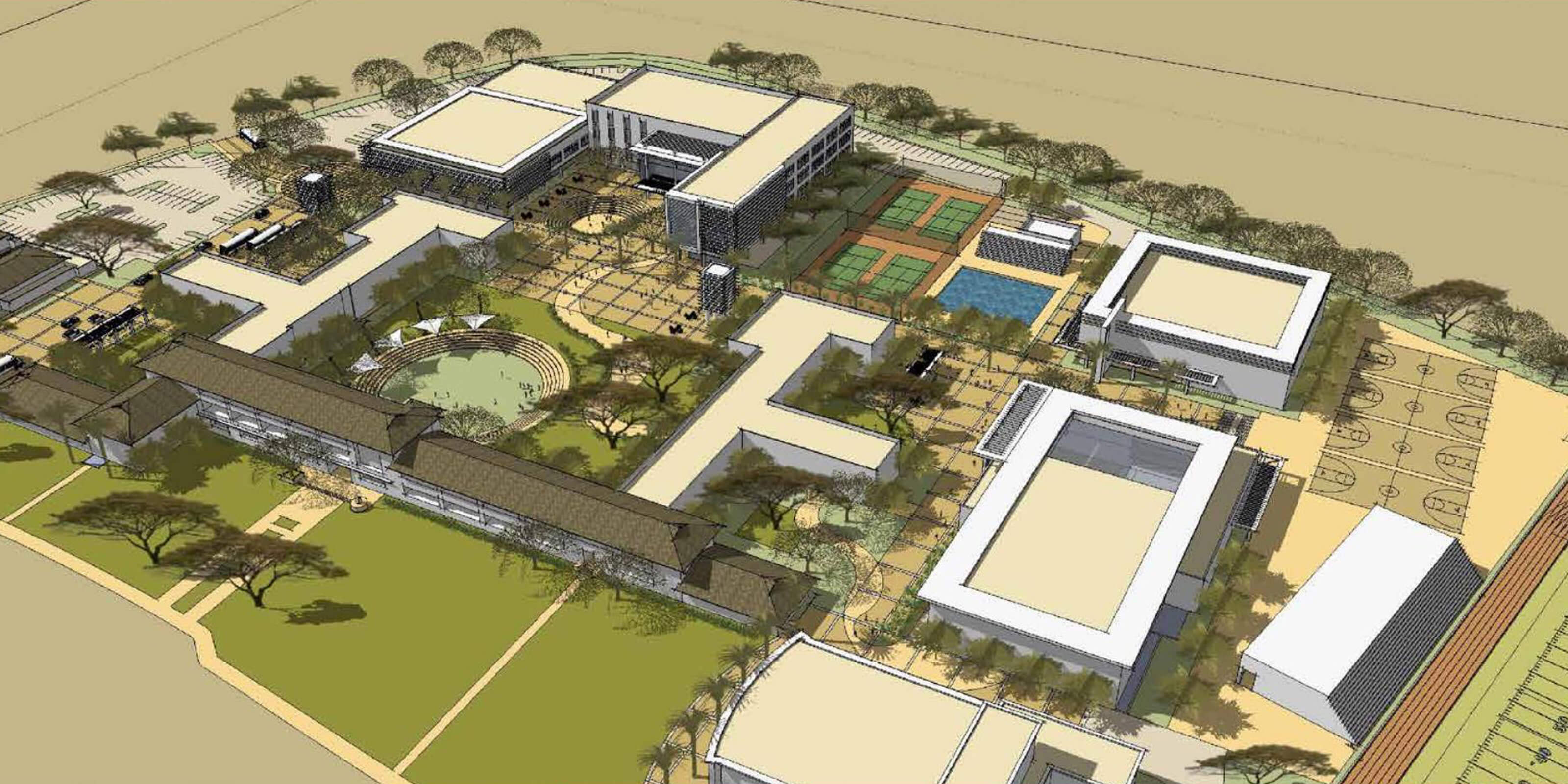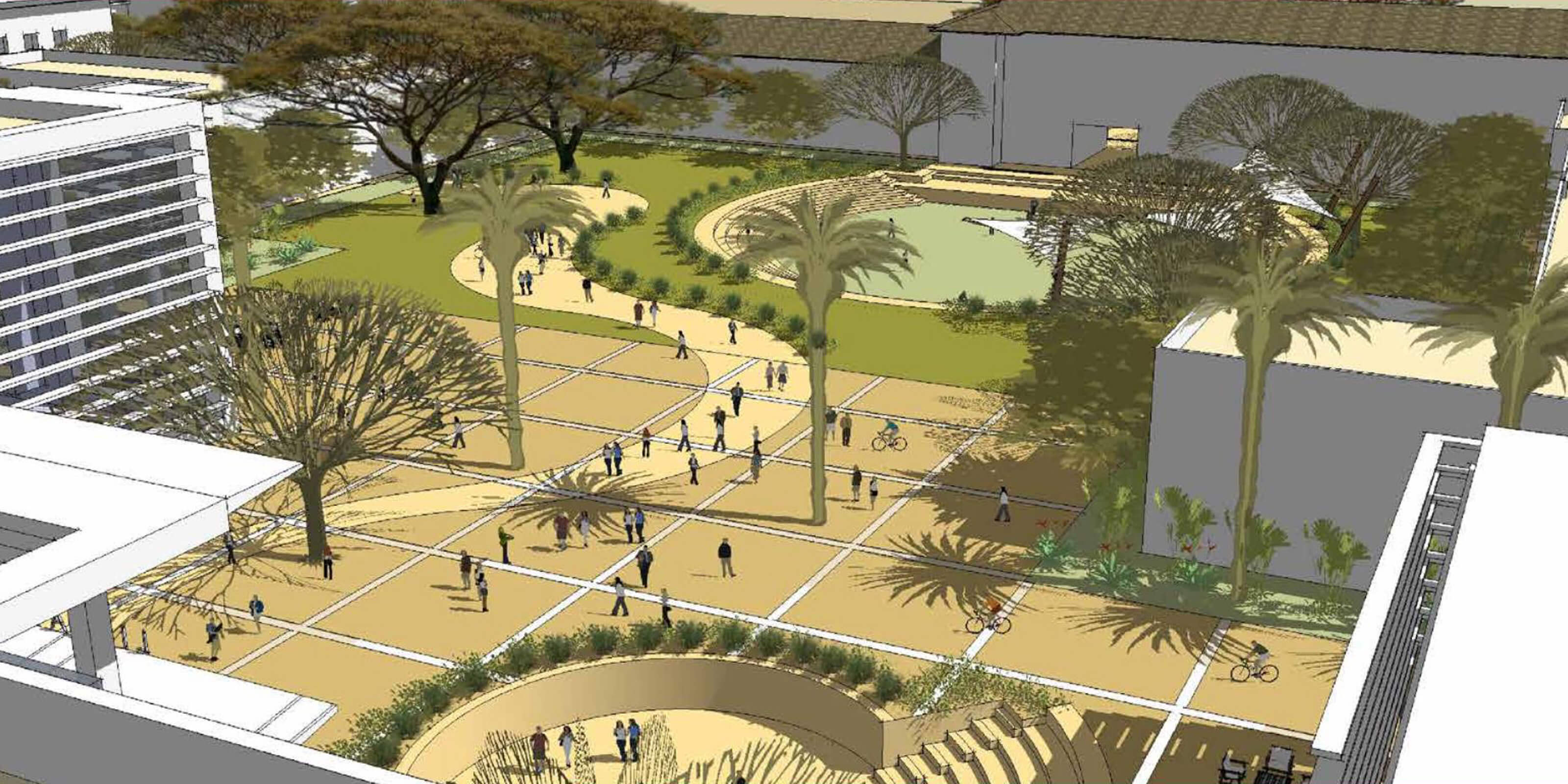Farrington High School Master Plan, Phase I, and Phase II
Honolulu, HI
Hawaii Department of Education
26.4 acres
SVA, in partnership with Architects Hawai’i Ltd. (AHL), is developing the Farrington High School Master Plan to create a cohesive blueprint for future campus development, taking into consideration the integration and revitalization of existing buildings with new buildings, public spaces, and infrastructure. As an extension of the effort invested in Farrington’s Master Plan, SVA has been working closely with the Hawaii Department of Education to execute phases I and II of the plan. The redevelopment of the Henry Kusunoki Football Field, along with the adjacent track and field space, home bleachers, locker rooms, coach offices, and training room, were completed recently, providing Farrington with an athletics complex that meets the needs of the flourishing school. SVA is currently providing design services for a new pool, gymnasium, athletic locker, and music facility as part of ongoing modernization efforts and in adherence with the master plan.





