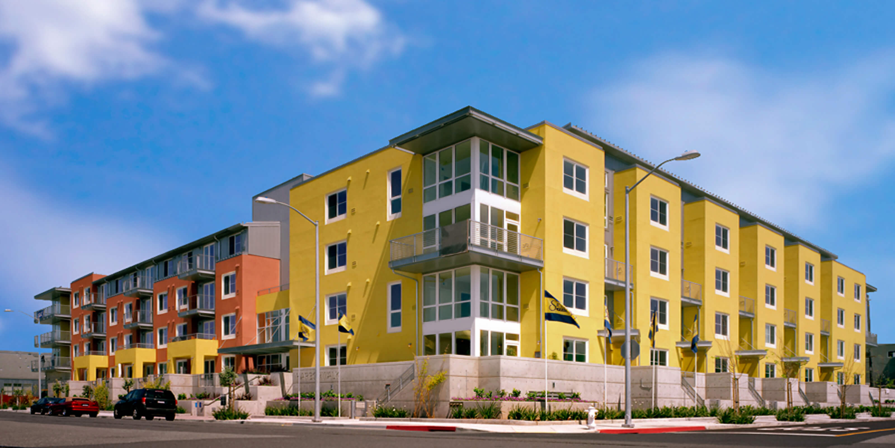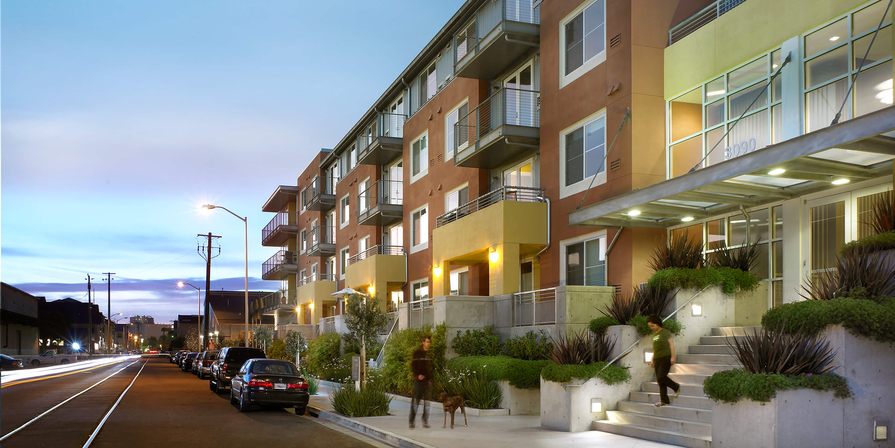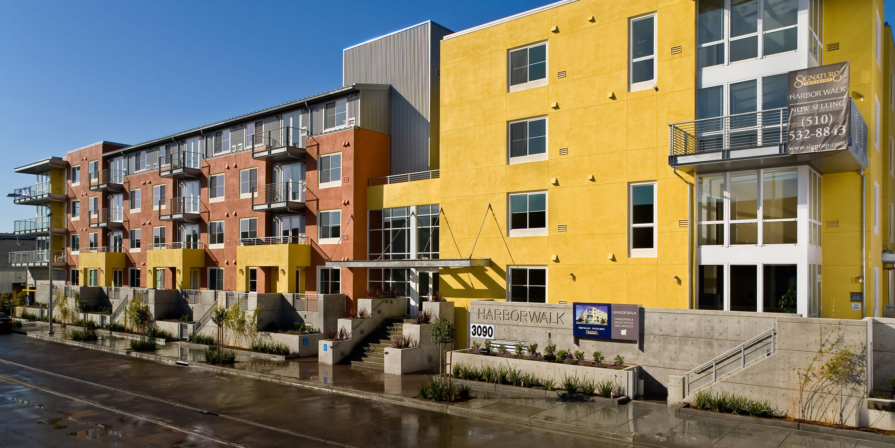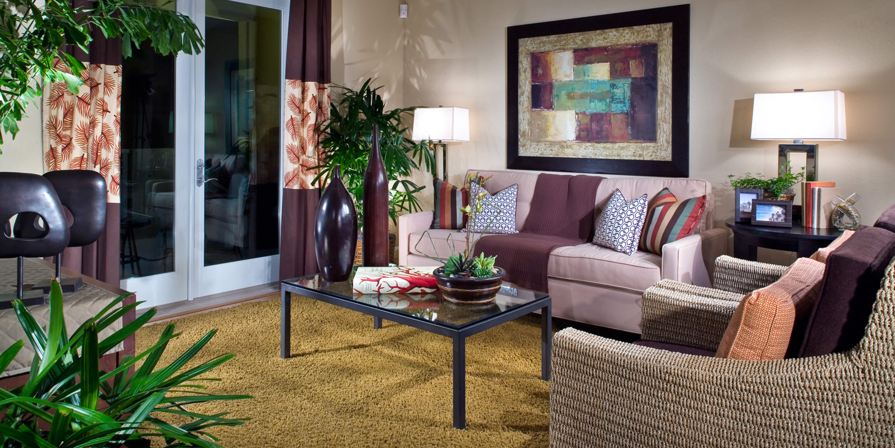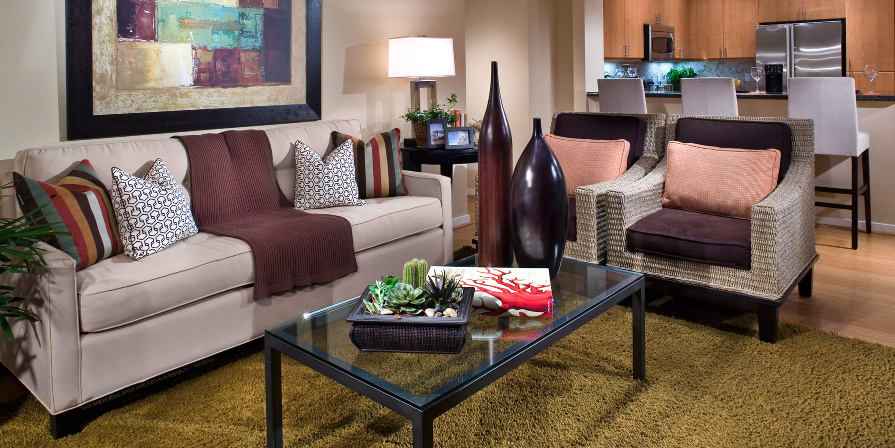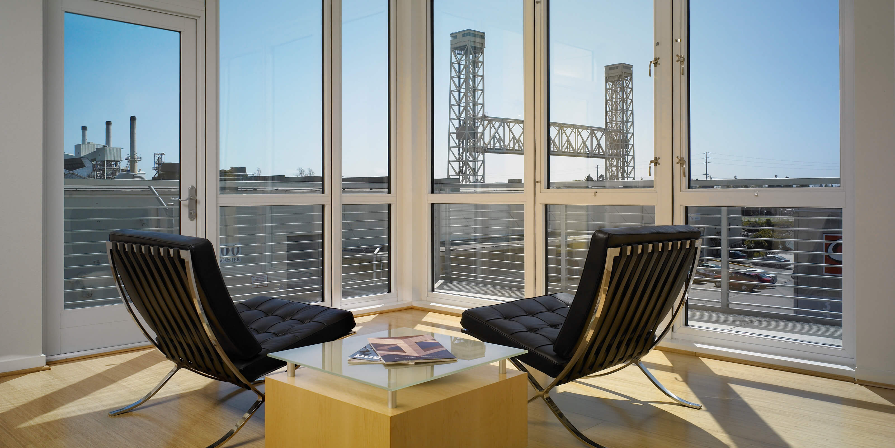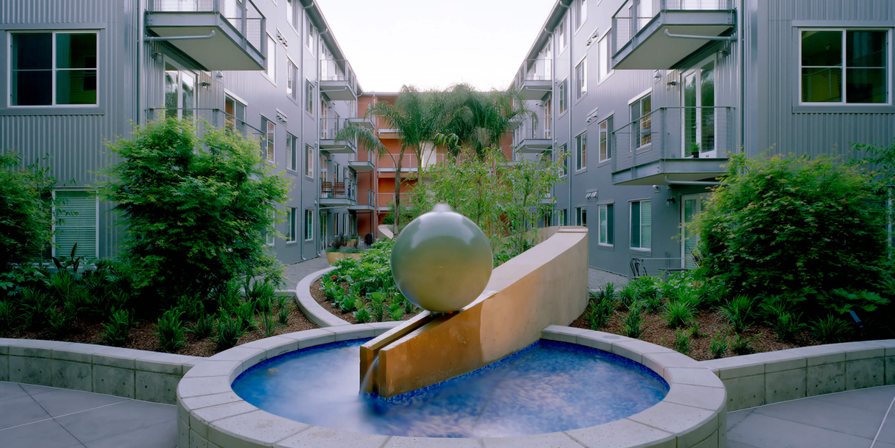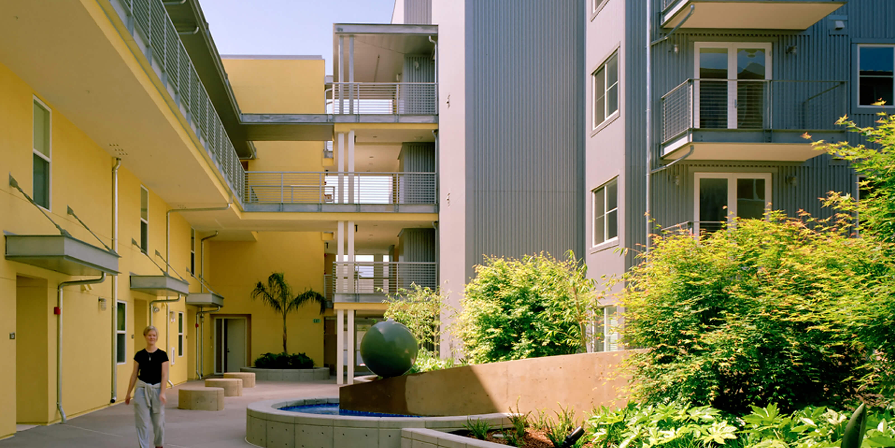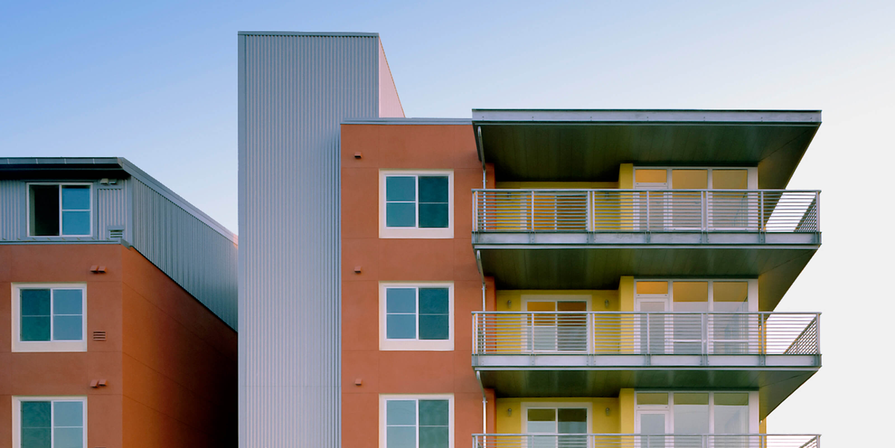Harbor Walk
Oakland, CA
Signature Properties
81 units | xx sq. ft.
This development consists of 67 stacked flats and 14 stacked townhomes, on top of a large 100-car single-level garage that is partially underground and all accessed through elevators located in the lobby. Unit sizes range from 900 sq. ft. flats to 1,800 sq. ft. townhomes, with a majority of the units being two-bedrooms of about 1,150 sq. ft. In order to achieve the desired industrial aesthetic, the building is composed of a poured-in-place concrete base, stucco mid-section and corrugated metal for the upper portions, as well as the roof. The main lobby serves as an ultramodern space with three-form illuminated panels and a Mondrian-inspired entrance screen. The interplay of the Curved planter walls and the courtyard’s rectilinear grid further employ a modernist vocabulary for this vital community in the Fruitvale district.

