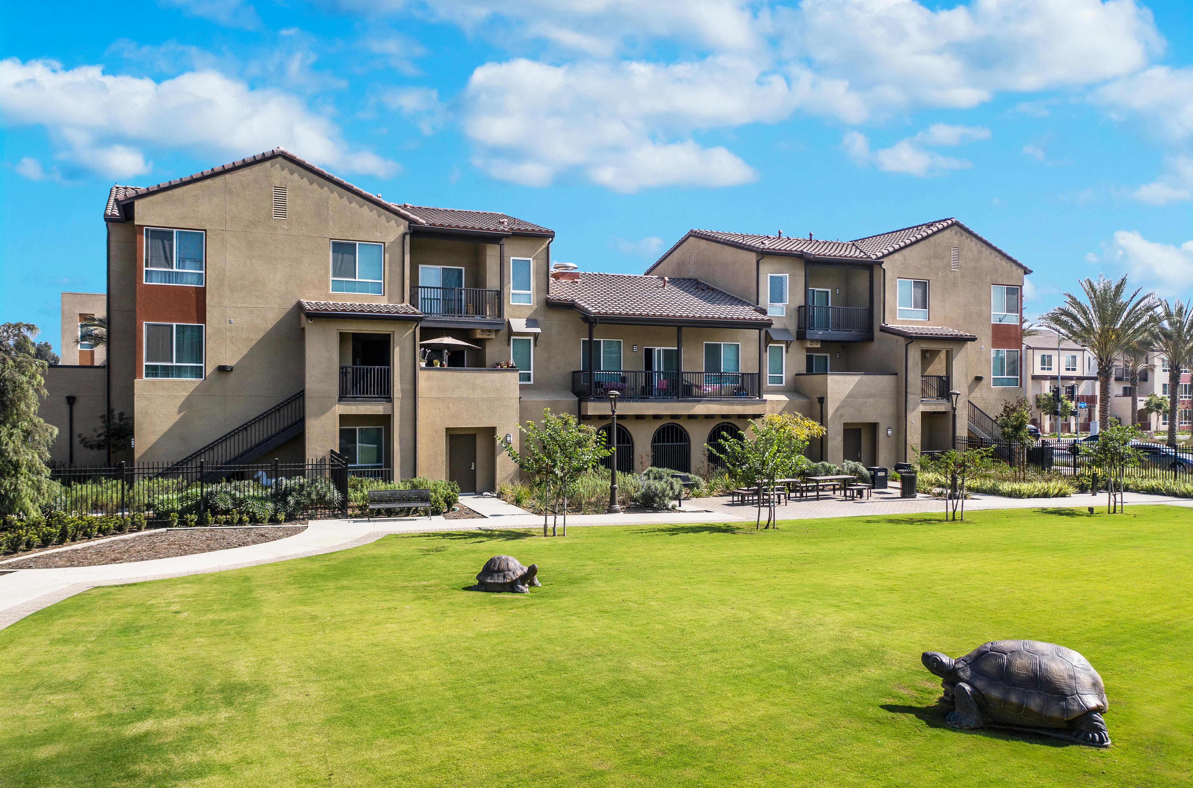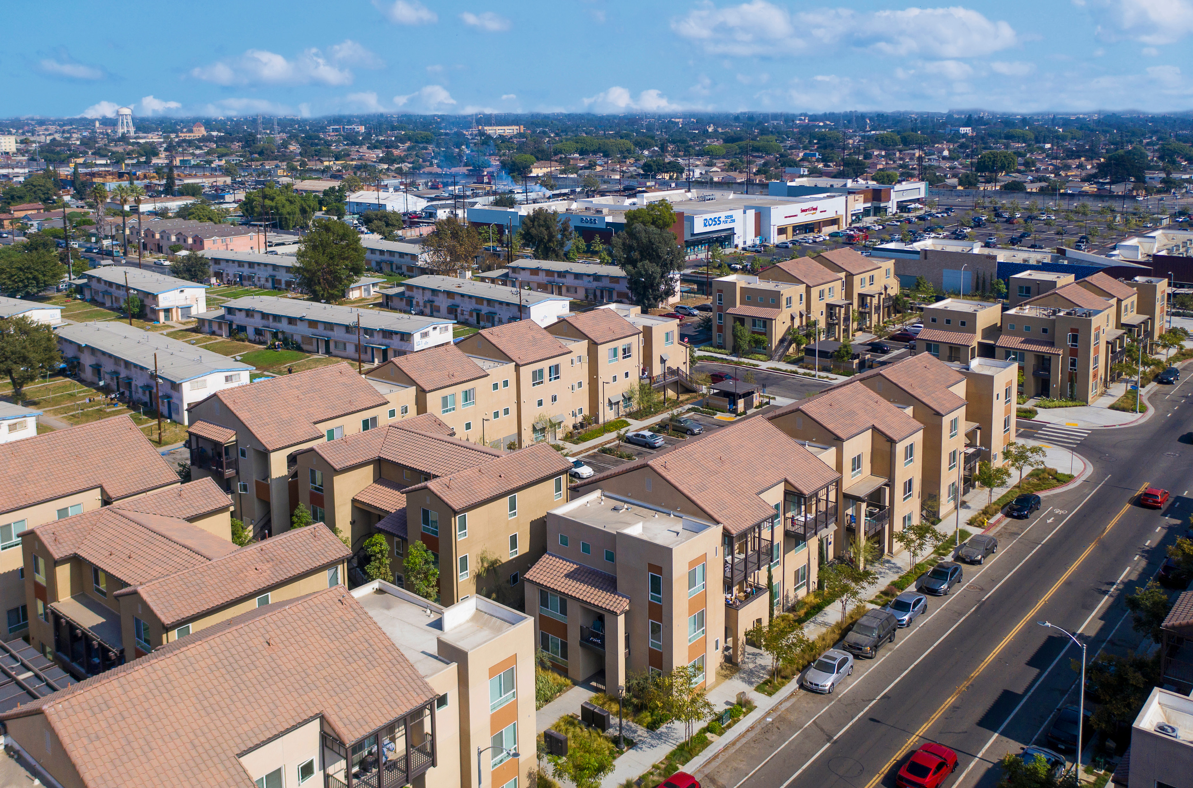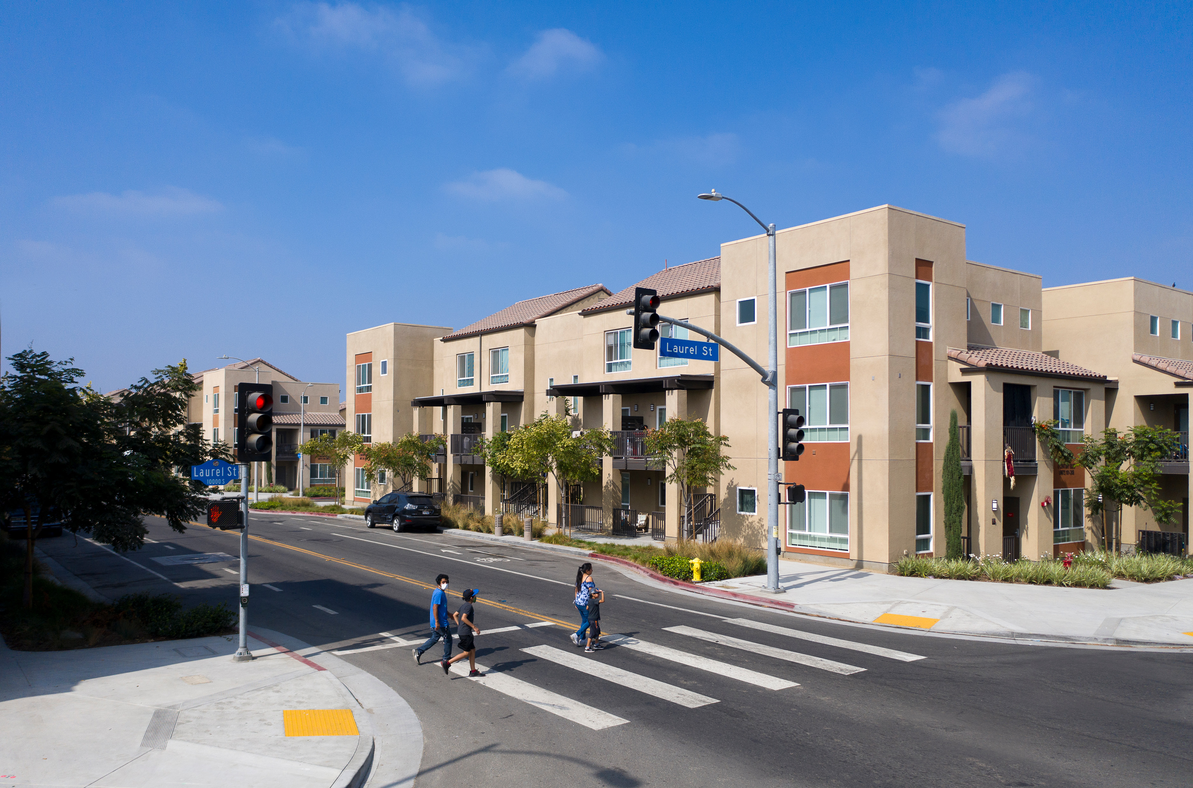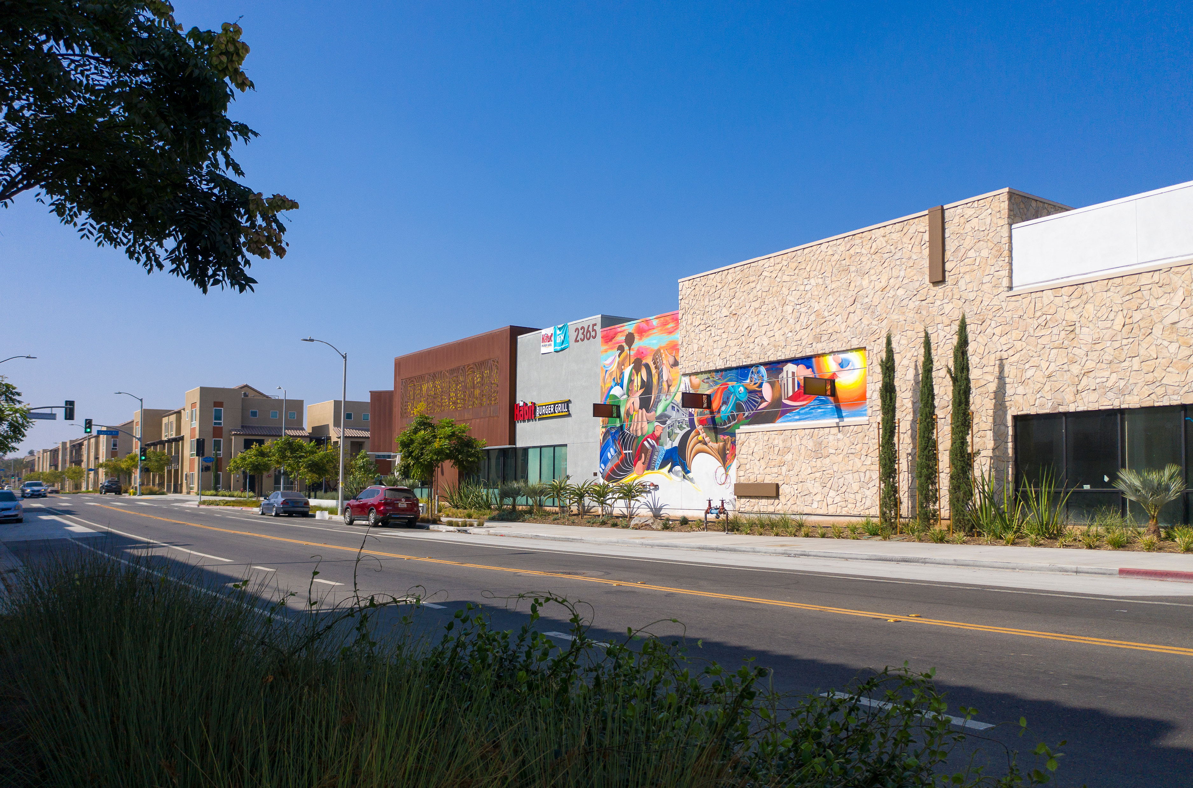Jordan Downs
Watts, CA
BRIDGE Housing
115 units
This vital phase of an extensive mixed-use development brings much-needed modernization and community facilities to this neglected region of South Los Angeles. With the goal of serving the community’s needs and expanding economic and job opportunities, SVA Architects completed the master plan that replaces 700 existing units with 1,375 dwellings. Following this, we delivered Phase 1B of this plan, named Cedar Grove, which comprised a 115-unit phase of housing over a six block area with layouts ranging from one-to-five bedrooms. In place of rows of barrack-like buildings arranged in superblocks, the new neighborhood consists of a grid of small-scale pedestrian-oriented streets and blocks interconnected into the surrounding street grid. The master plan also includes a new 100,000 sq. ft. of retail center on Alameda Street and a mixed-use retail plaza on 103rd Street, providing much-needed economic vitality to the nighborhood. Los Angeles Mayor Eric Garcetti has prioritized the Jordan Downs revitalization, citing this development as essential and stating, “We’re not just building more housing, we’re building a community.”




