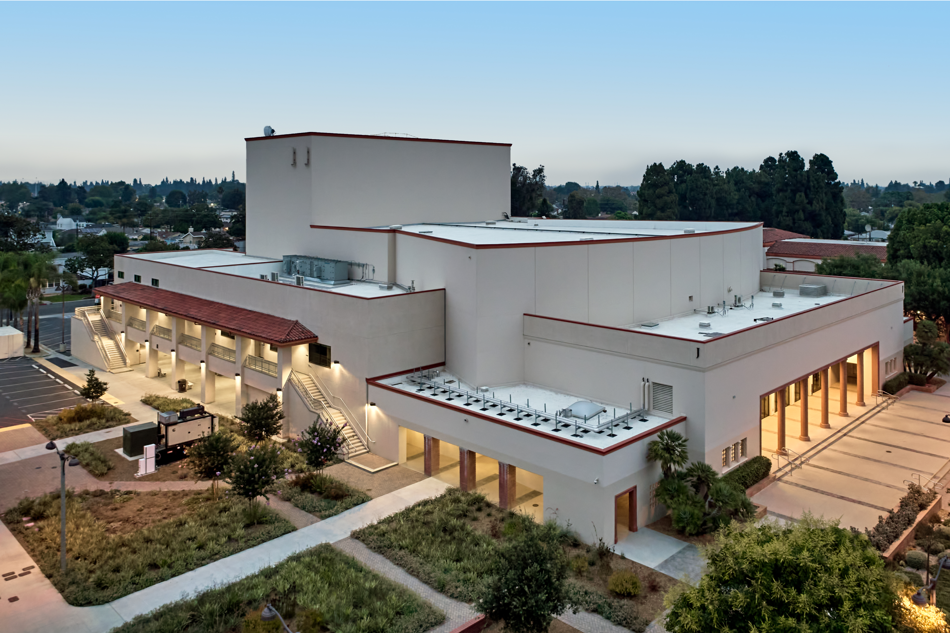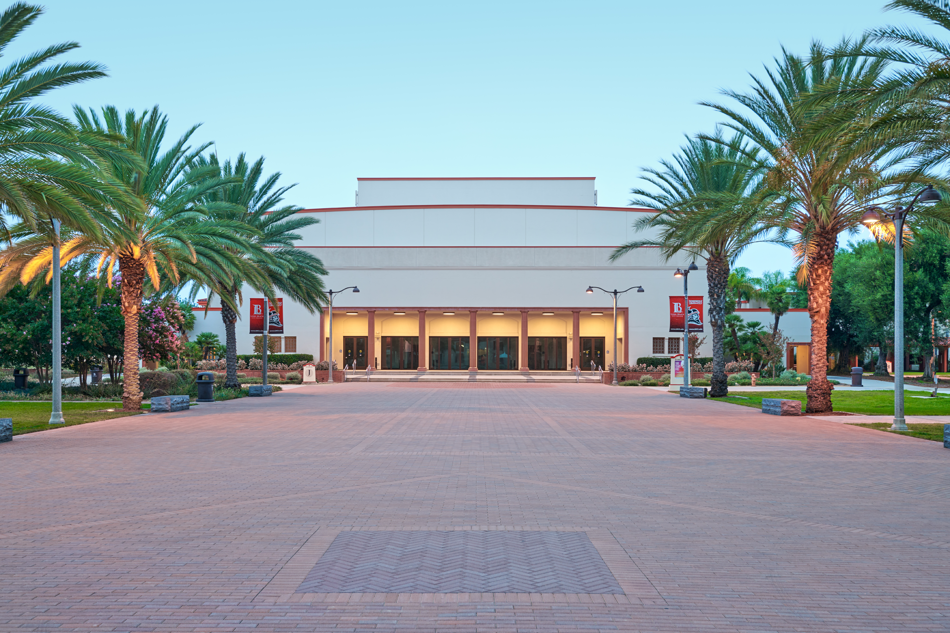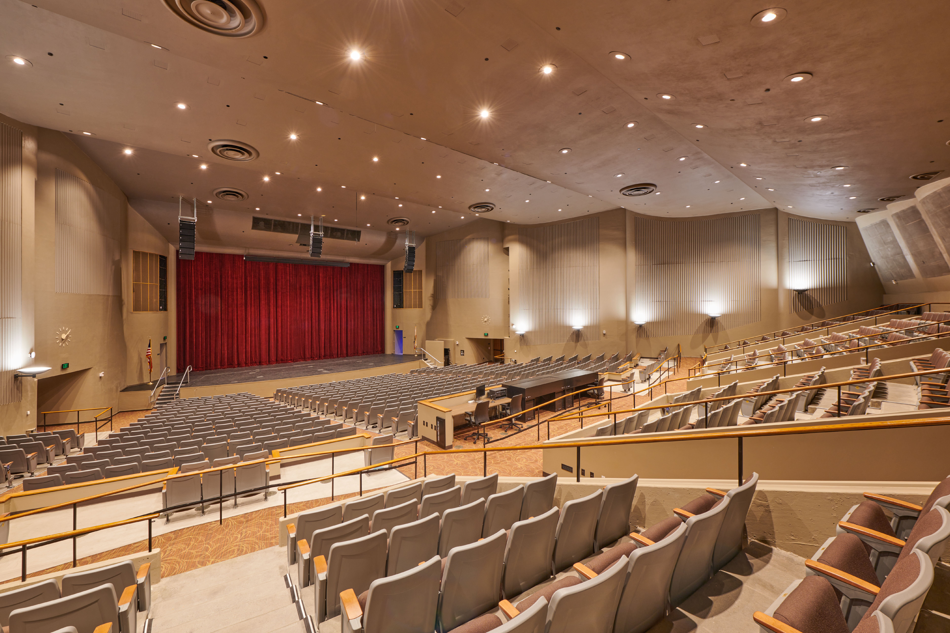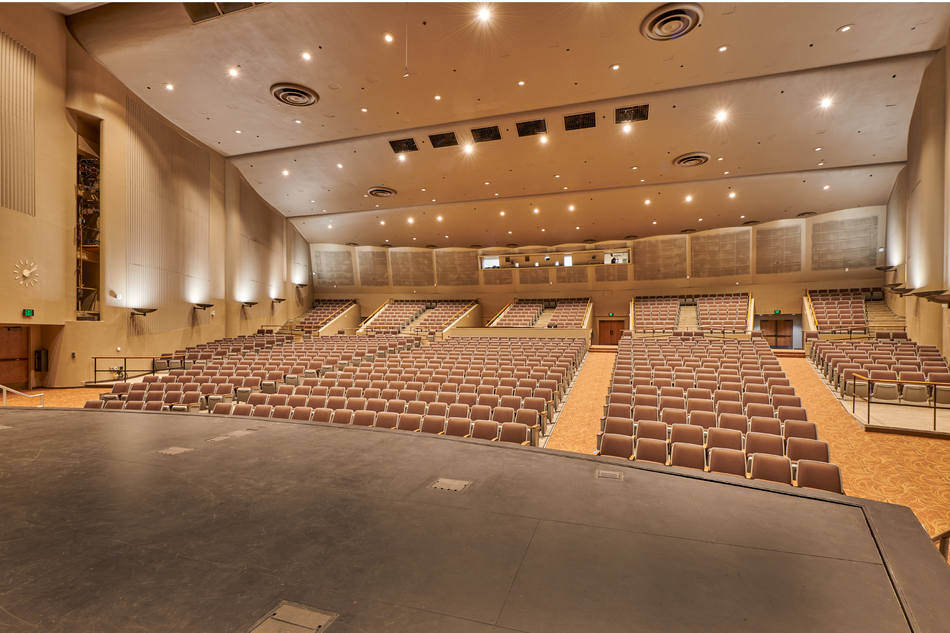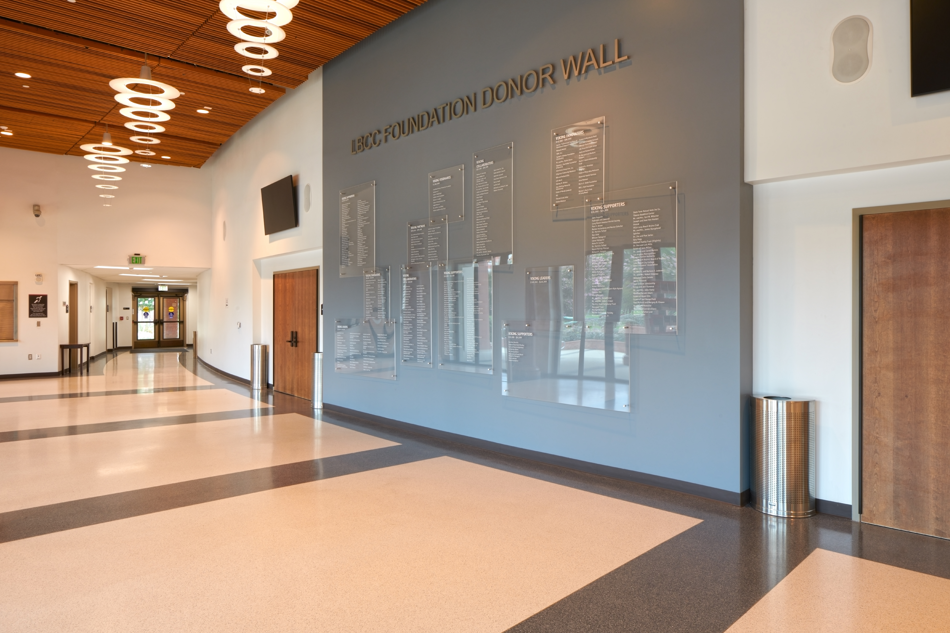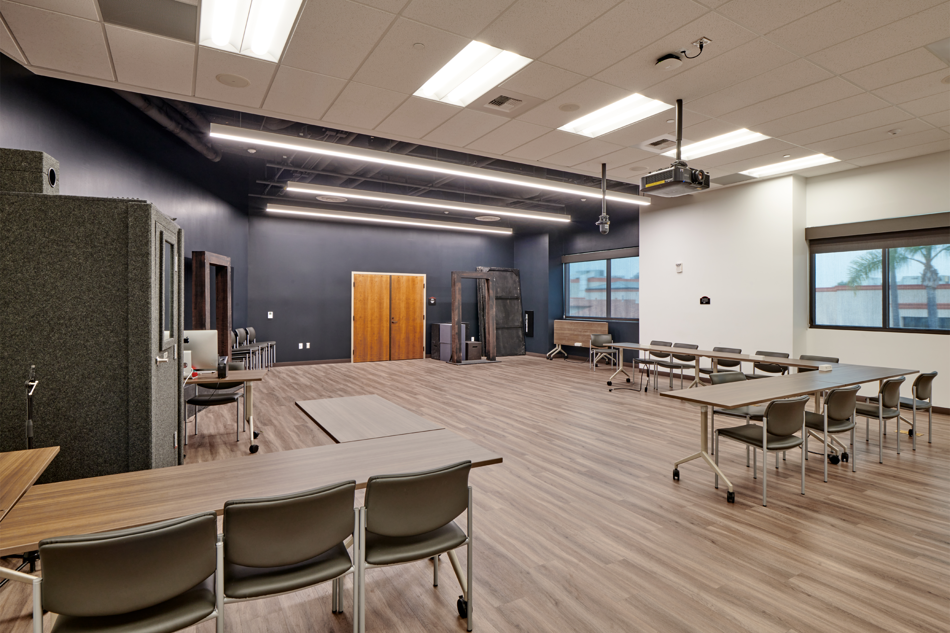Long Beach City College Building J Auditorium Modernization
Long Beach, CA
SVA reimagined the main performing arts center for Long Beach City College that was originally built in 1956. An enhanced public lobby design features new retracting glass walls that extend this gathering space to the exterior terrace to accommodate larger gatherings and increase visibility to the main campus. The lobby also includes digital signage, a concierge desk, ticket area, as well as new terrazzo flooring, a dramatic wood ceiling with pendant light fixtures and a large donor wall. A second-floor addition was made to the northwest area of the building footprint to provide classroom space for Dance and Theater as well as an expansion of the northeast corner of the building for programmatic needs. A new elevator was one of several accessibility updates made. Backstage areas for make-up, costuming and orchestra have all been enhanced, and the building received a new roof and a complete HVAC system modernization.

