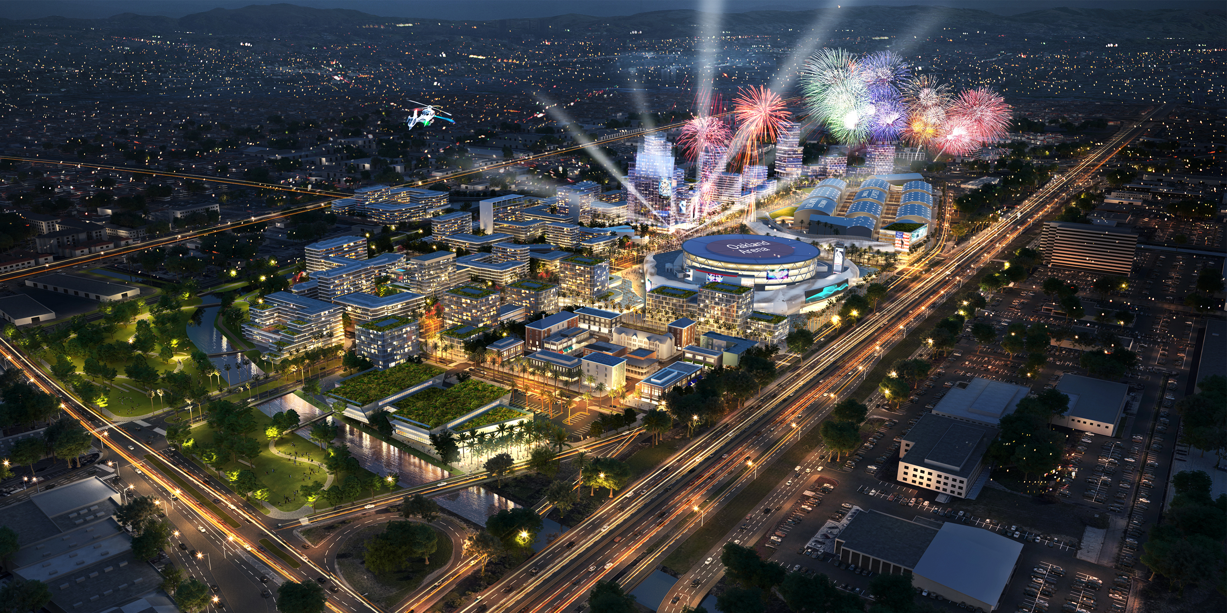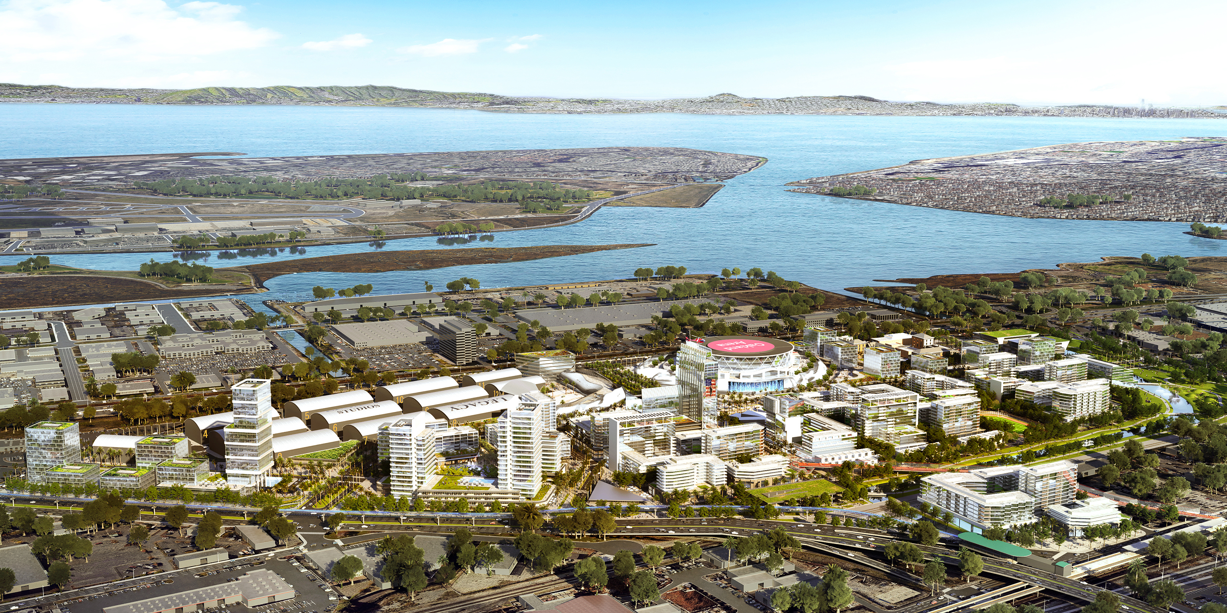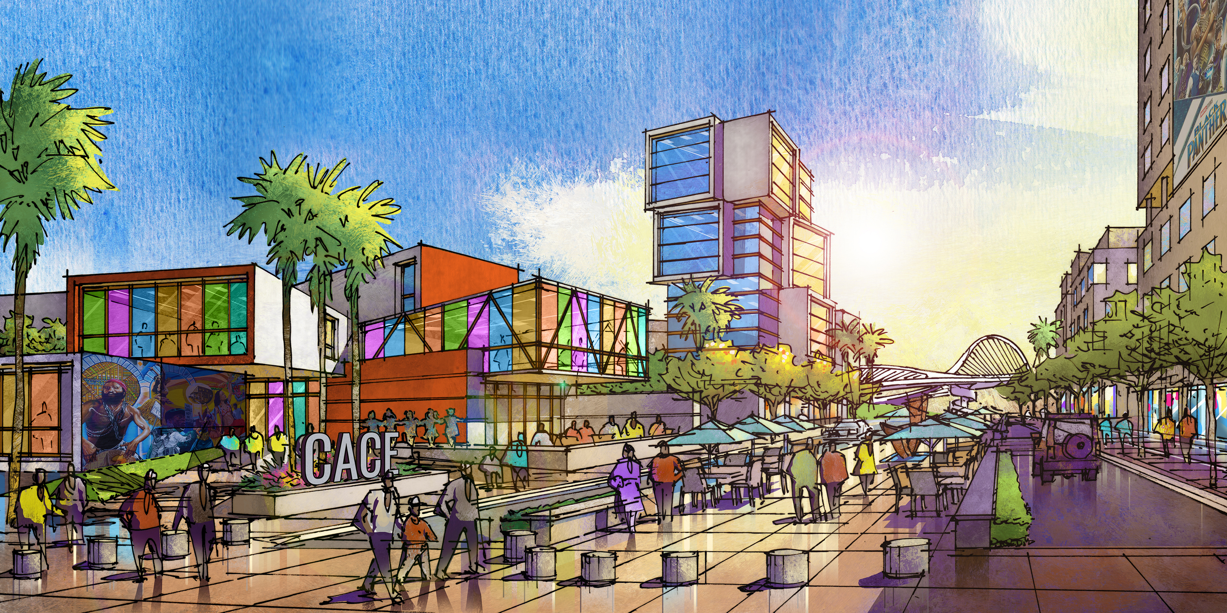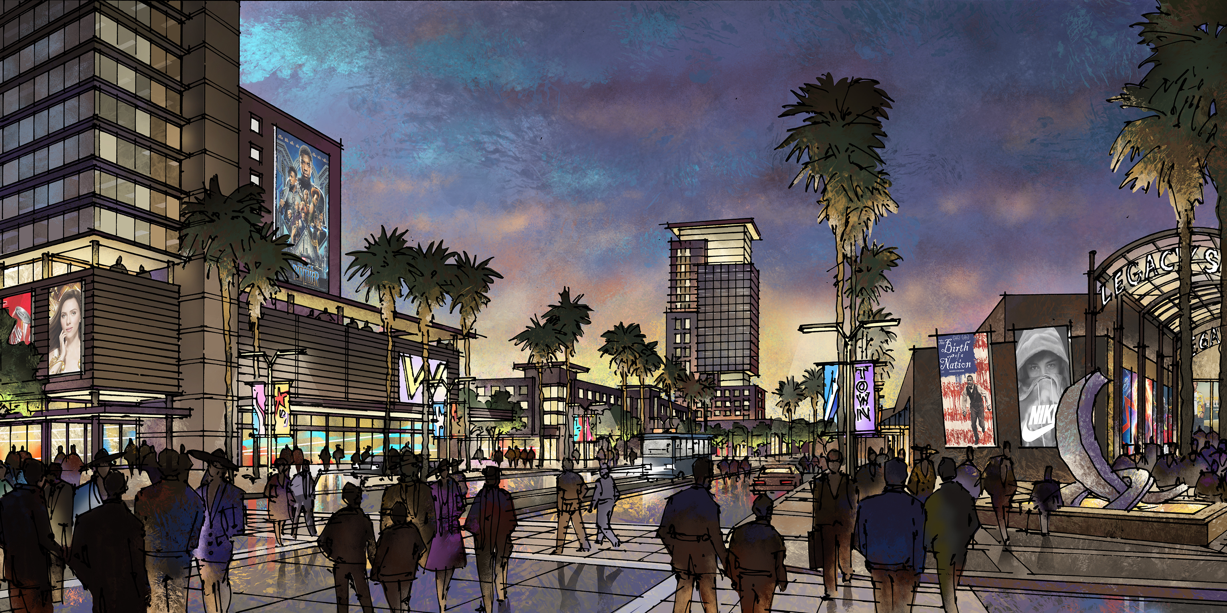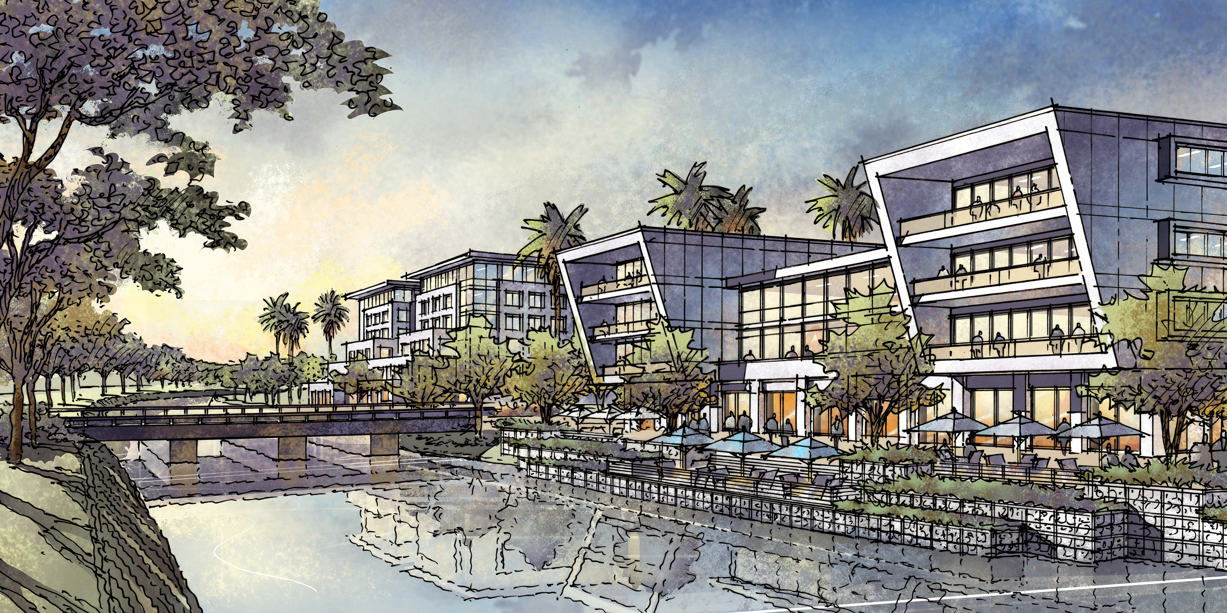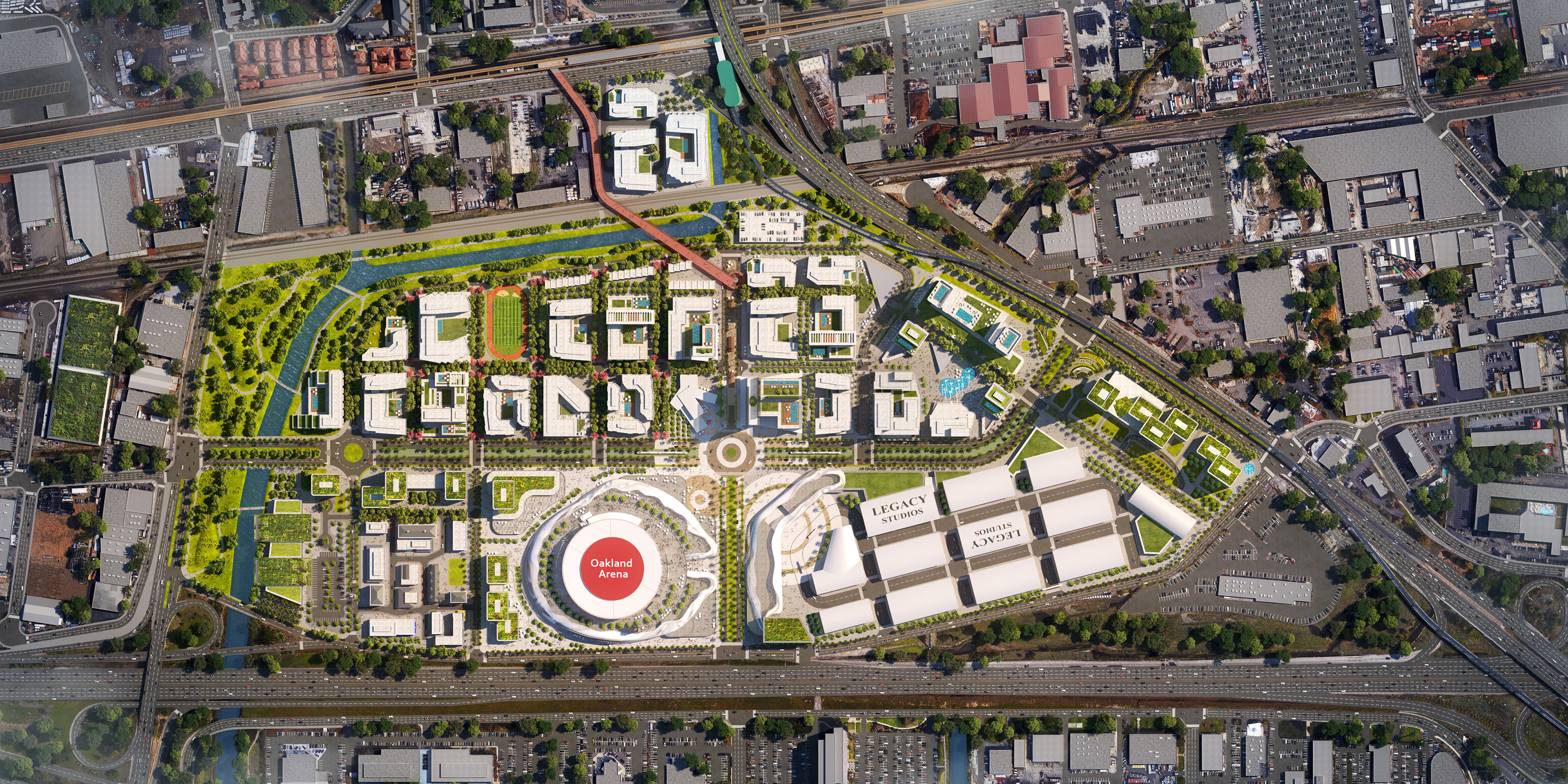Oakland Coliseum Master Plan
Oakland, CA
120+ acres
The Oakland Coliseum Master Plan presented an ambitious opportunity to re-envision the site of the Oakland Coliseum and Oakland Arena (formerly Oracle Arena) as the home of Oakland’s film and entertainment industry. A 12-building movie studio backlot will be sited to the southwest of the Plaza buttressed by the Studio’s high-rise corporate office and additional lease-available space. Bounding the studios to the east is the Retail District, which is envisioned as a large outdoor mall complex capped by a five-star high-rise hotel. The hotel is bordered to the east by a mixed-use residential district, which will focus on an active ground floor that complements the shops and amenities of the outdoor mall. The mixed-use residential will extend to the far north of the site until it gives way to the waterfront trails. A Youth Excellence Center, serving local kids with enriching performing arts programs and camps, will border the mixed-use residential across the plaza from the studio lots. Tucked into the northeast portion of the site will be a neighborhood park that will connect with the waterfront trails and provide residents opportunity to socialize and interact. Proceeding west of the residential district and to the north of Oakland Arena will be the post-production studios, flagship office, and office park.

