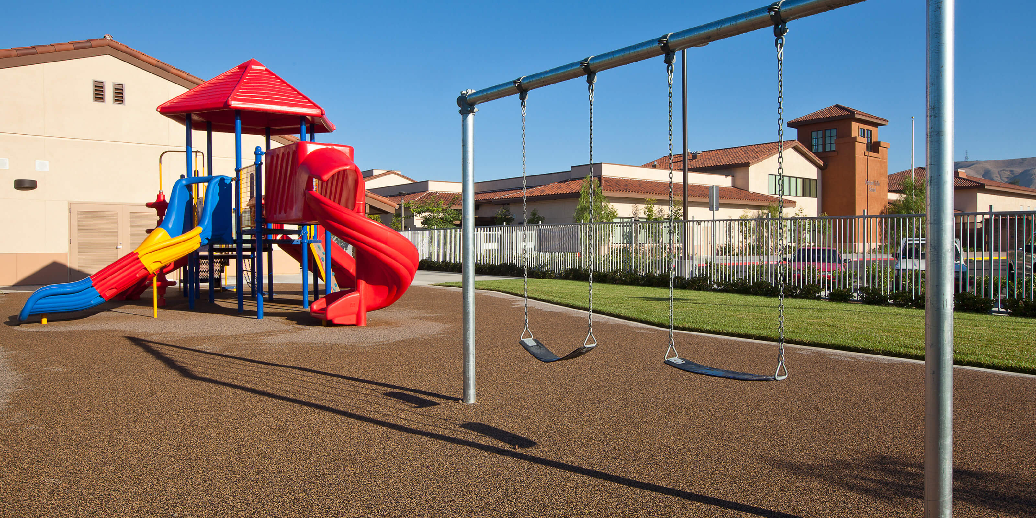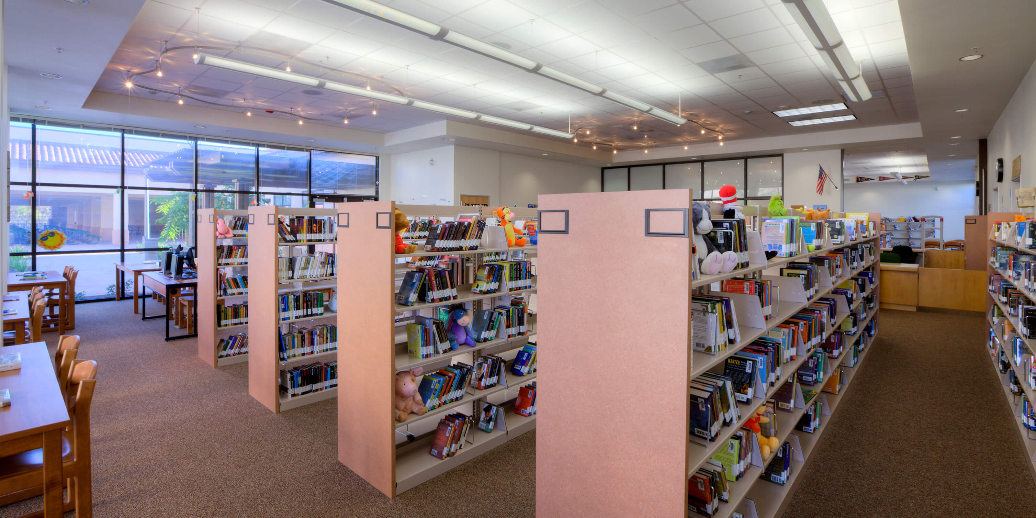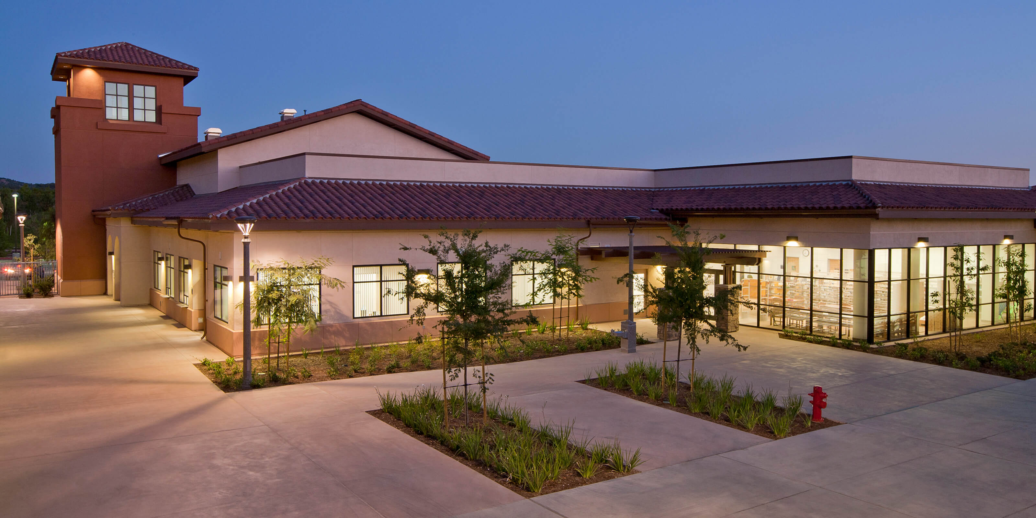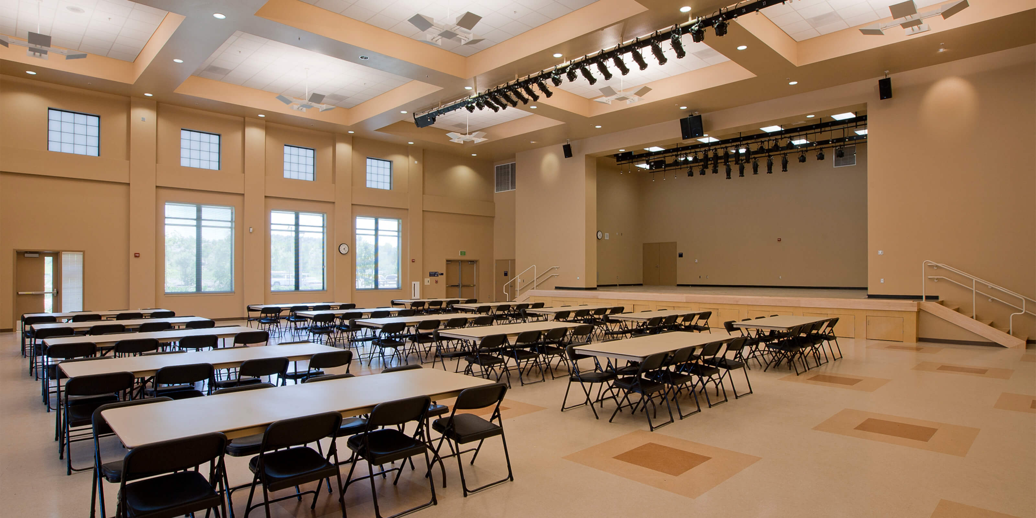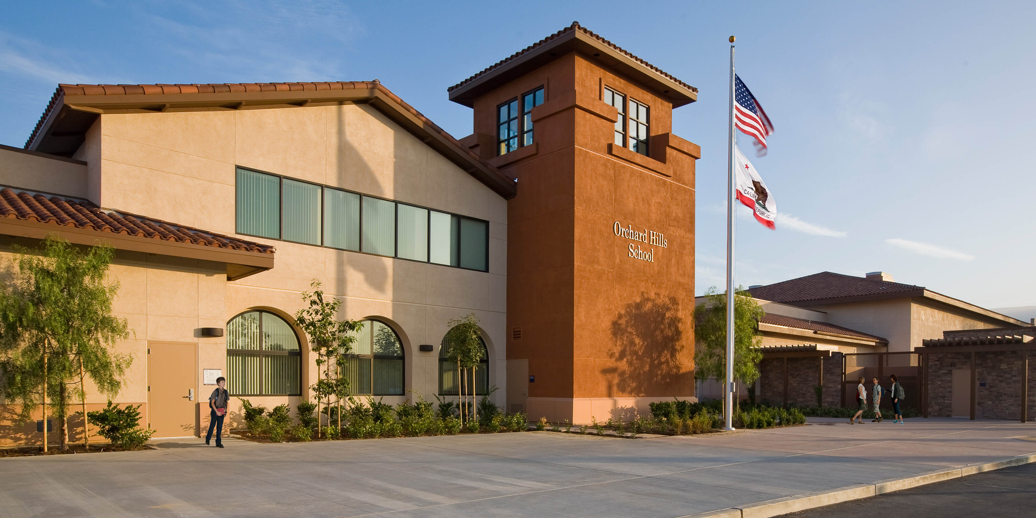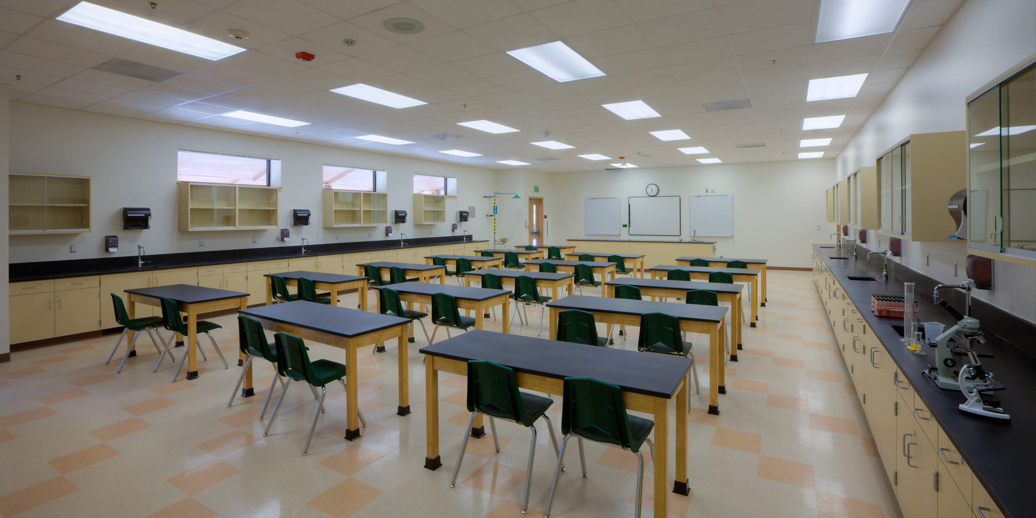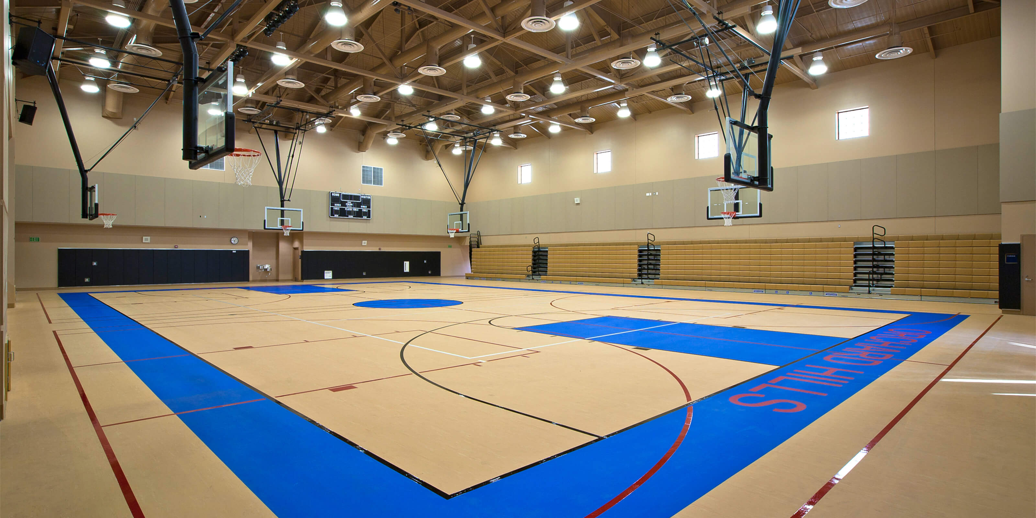Orchard Hills School
Irvine, CA
Tustin Unified School District
110,000 sq. ft. | 15-acre parcel
Orchard Hills School filled a need of the growing Irvine community within the new Orchard Hills residential village. In addition to 21st century classrooms and state-of-the-art laboratories, the program includes a kindergarten with play areas, specialty classrooms, administration offices, a library, multipurpose/food services, as well as a gymnasium, track, and sport fields. Following a series of collaborative meetings with the school district and the community, SVA focused the design to emphasize the integrated features and components desired for the district’s first K-8 school. The project was designed in accordance with guidelines established by the Tustin Unified School District and The Irvine Company.

