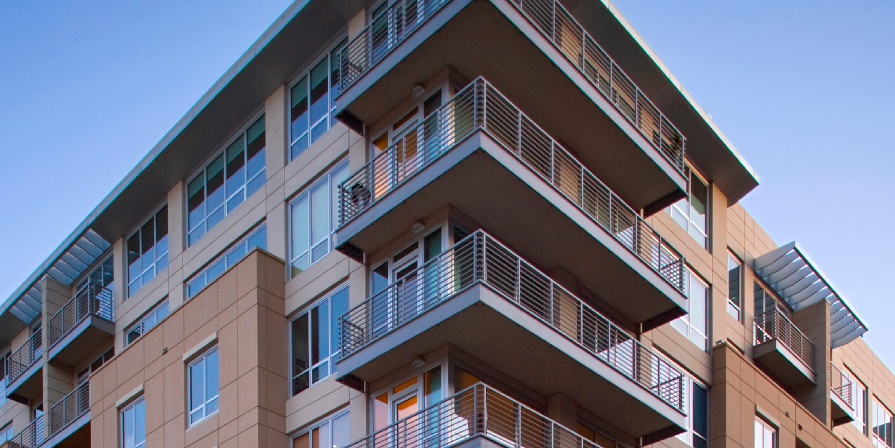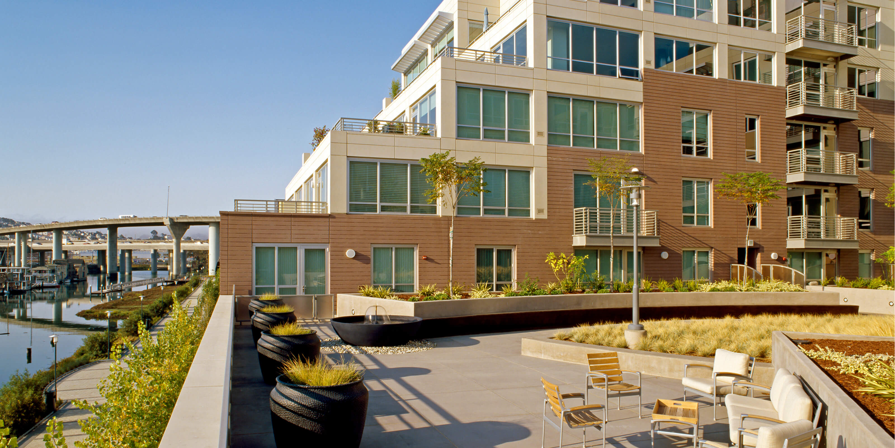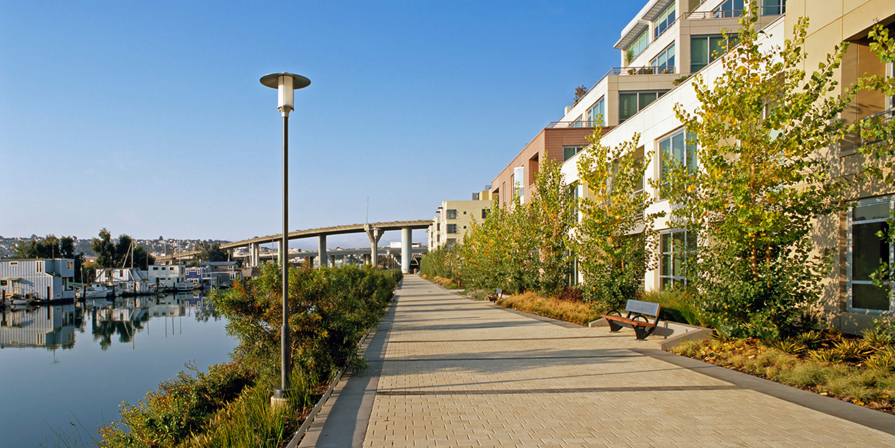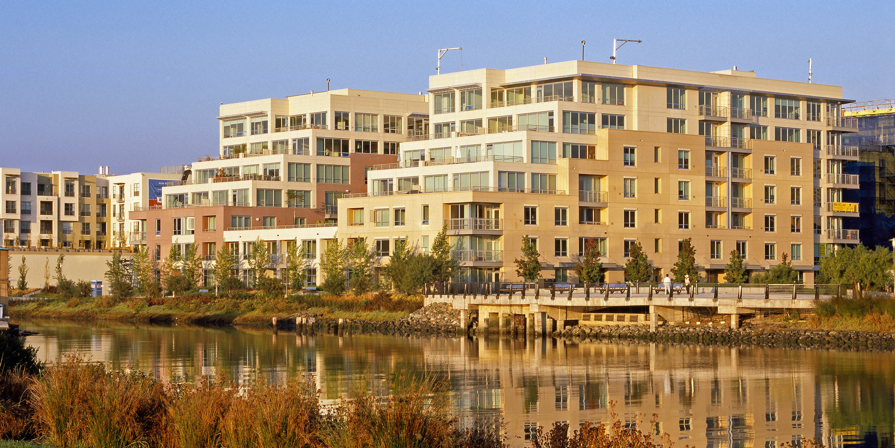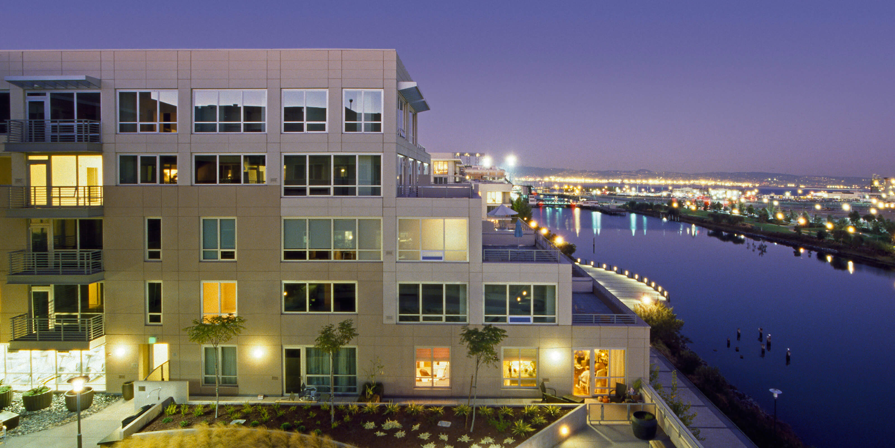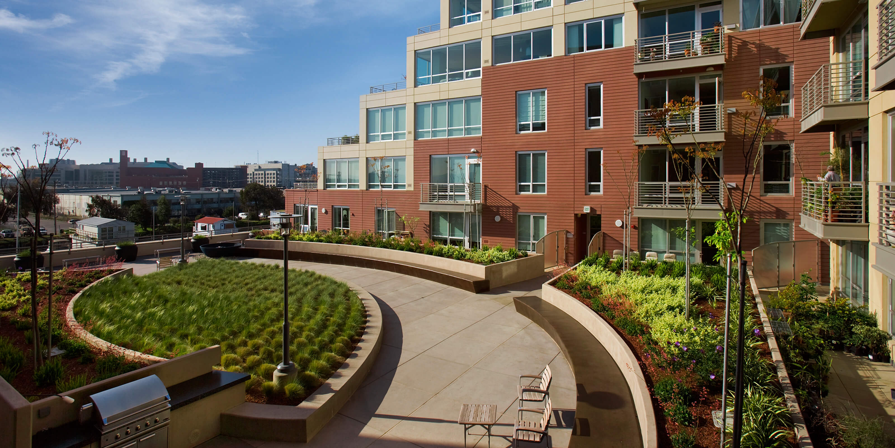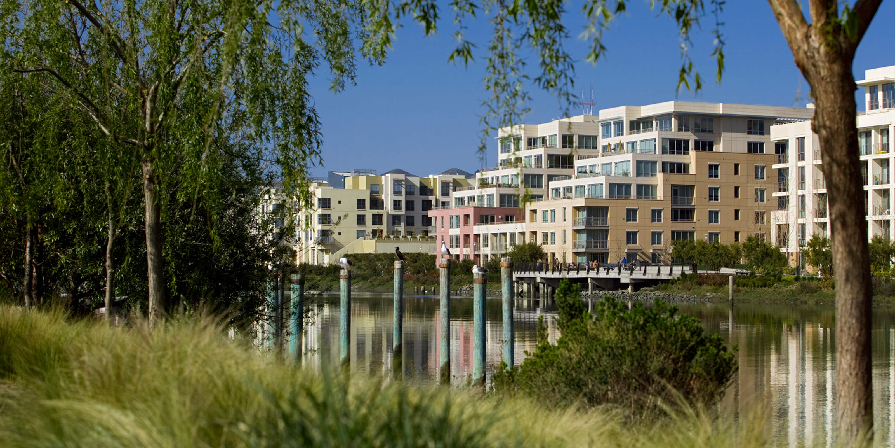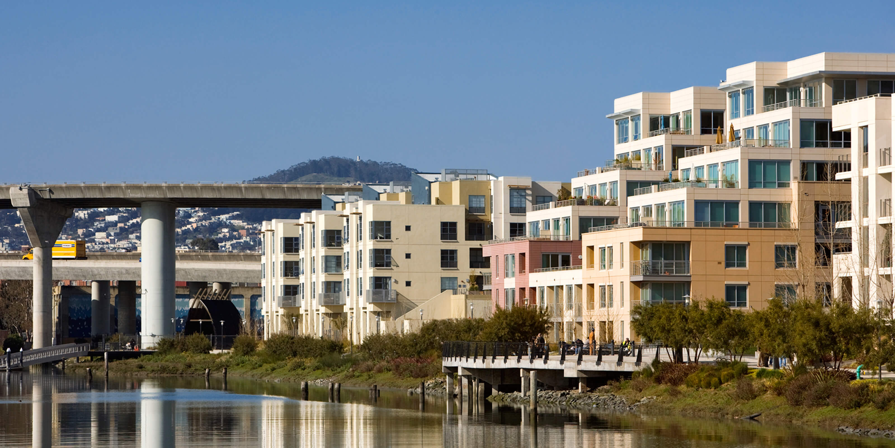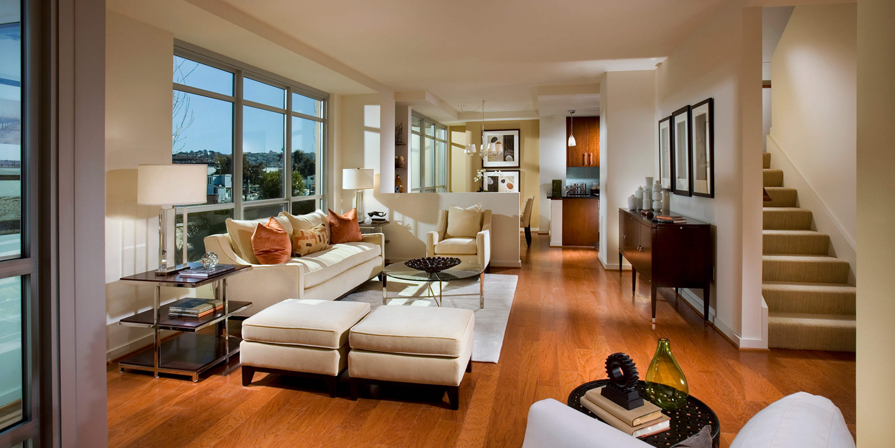Park Terrace at Mission Bay
San Francisco, CA
Opus West Residential, Phoenix Property Company
110 units | 0.95 acres
This project is comprised of perimeter two-story townhome units masking a two-story interior parking structure. The remaining flats are organized around a roof garden/terrace that caps the parking garage. There are additional roof terraces which cascade toward the Mission Creek Channel. The building is constructed of poured-in-place concrete with a GFRC exterior skin. The majority of the perimeter townhomes are reminiscent of the San Francisco townhome tradition with ground floor entry stoops, while the upper flats recall the experience of high-rise penthouses. The residential units range in size from 733 to 2,432 sq. ft. The ground floor townhome units have direct garage access, while the remaining units are accessible by elevators from the garage level. Amenities include meeting rooms, business offices, as well as a gym on the third floor with direct access to the landscaped terrace.

