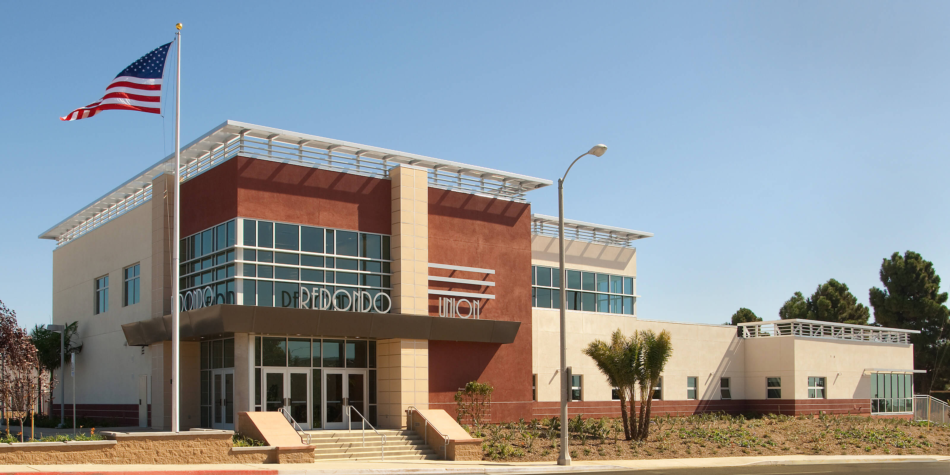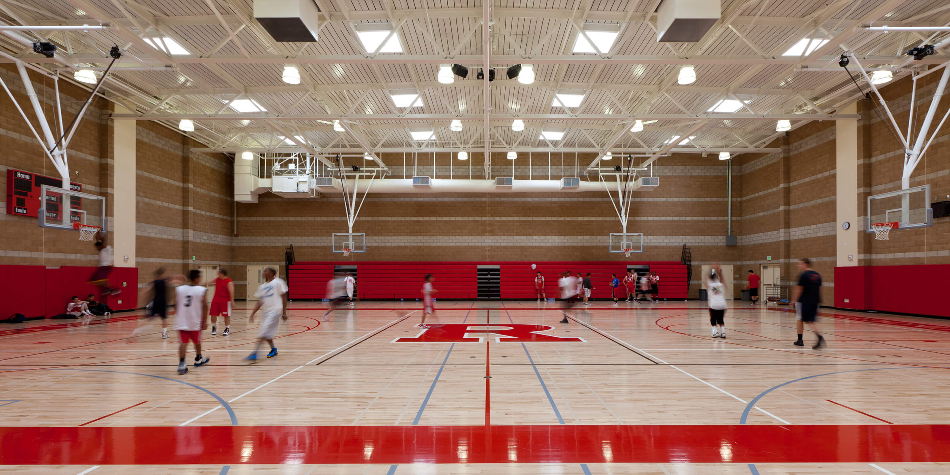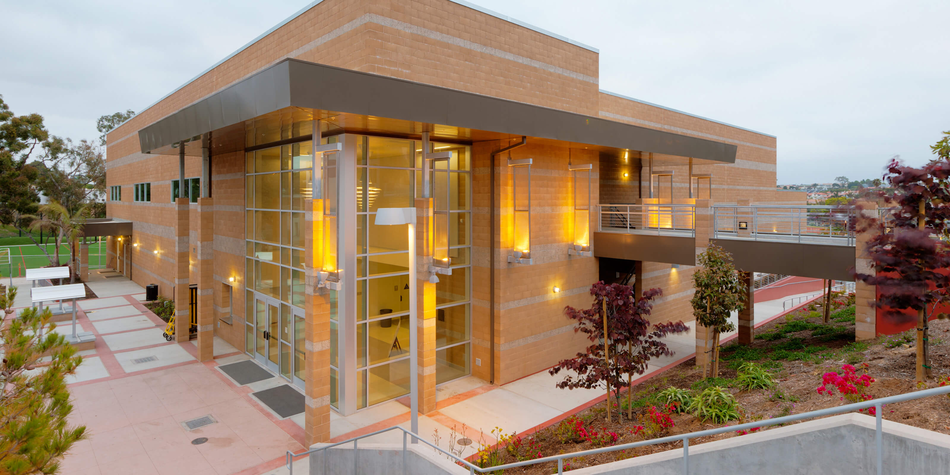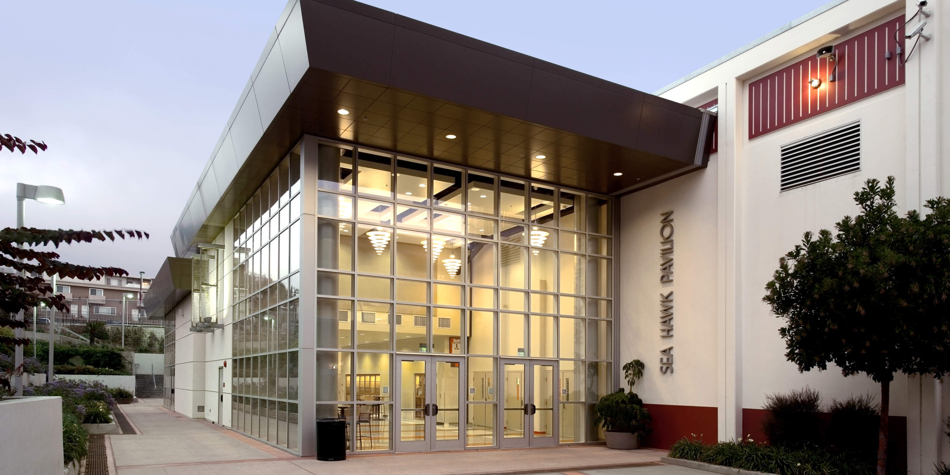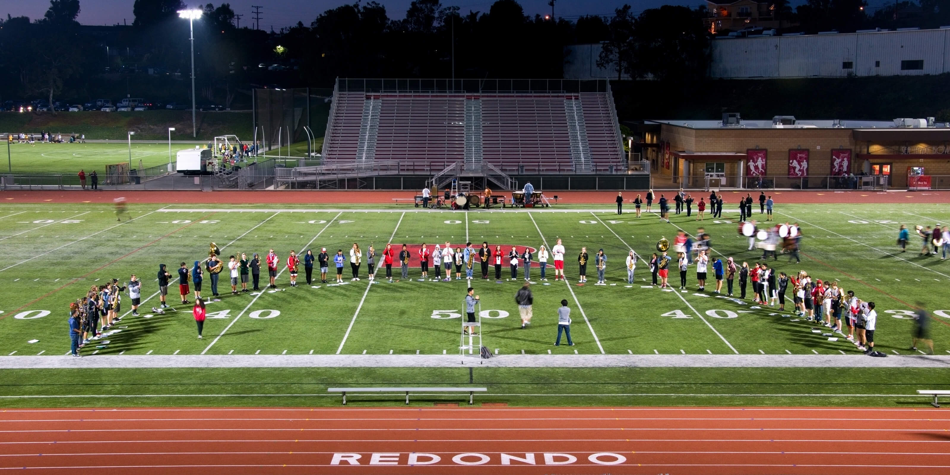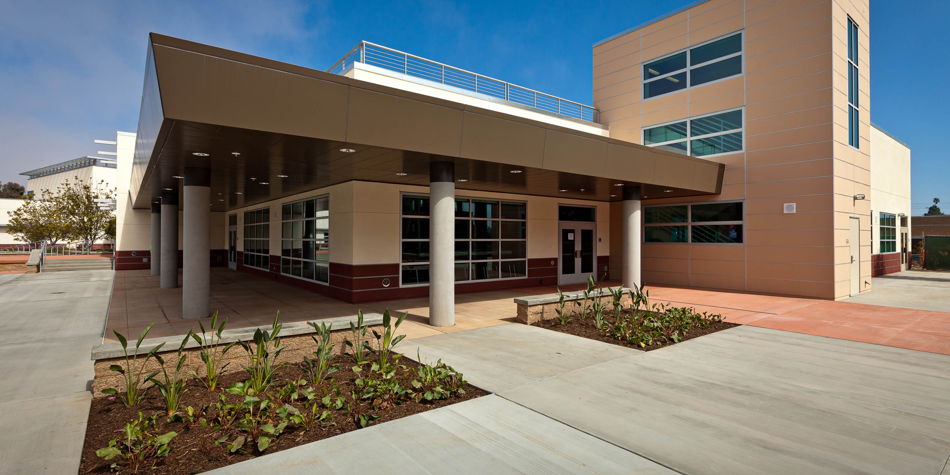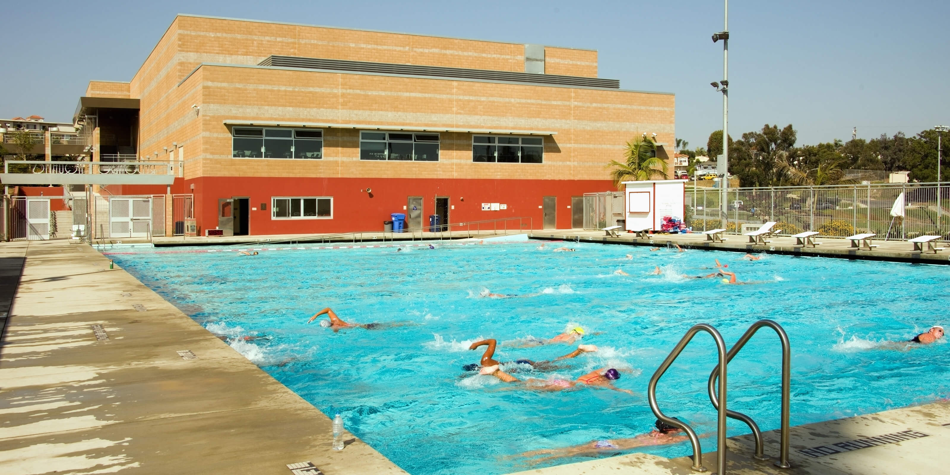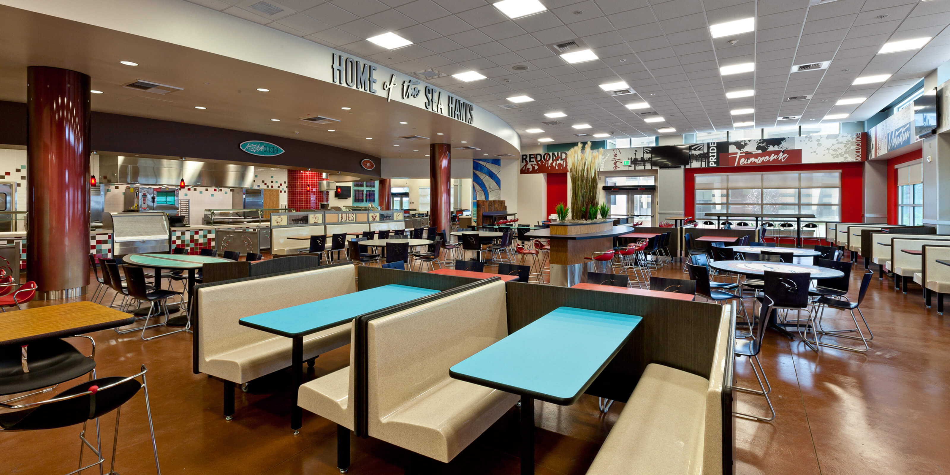Redondo Union High School Campus Transformation
Redondo Beach, CA
Redondo Beach Unified School District
56 acres
SVA worked closely with district administrators, maintenance personnel, teachers, coaches and parents to create a needs assessment and master plan concept for the Redondo Union High School campus. The architectural styles of the existing structures span over several decades, and the design team was eager to retain the historic nature of the buildings. The plan recommends the renovation of many key campus structures and the construction of new buildings, including a gym and aquatics center, an athletics fieldhouse, and a student services and administrative building. The master plan addresses prominent site issues, including parking, vehicular and pedestrian circulation, while also providing the campus with a central quad. Following delivery of the master plan, SVA spearheaded the campus revitalization and provided design services for several key new facilities at Redondo Union High School.

