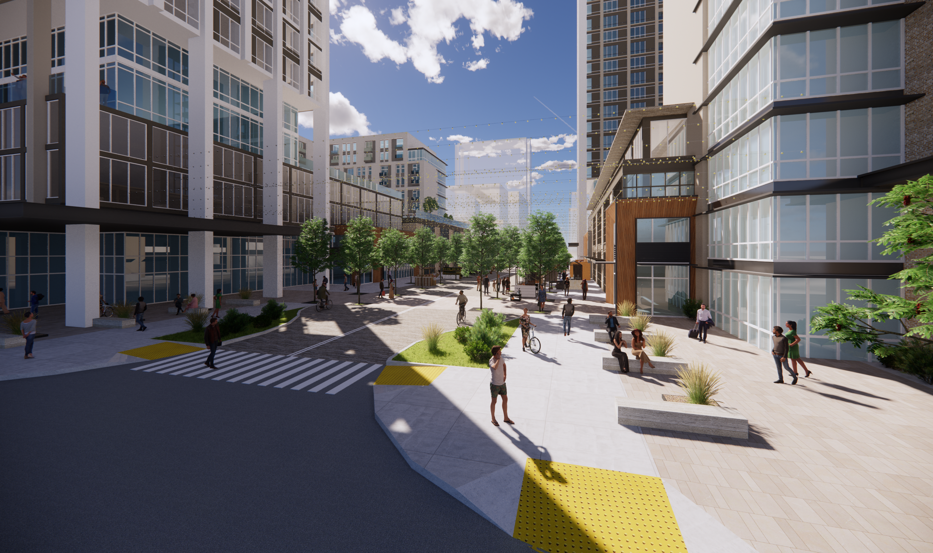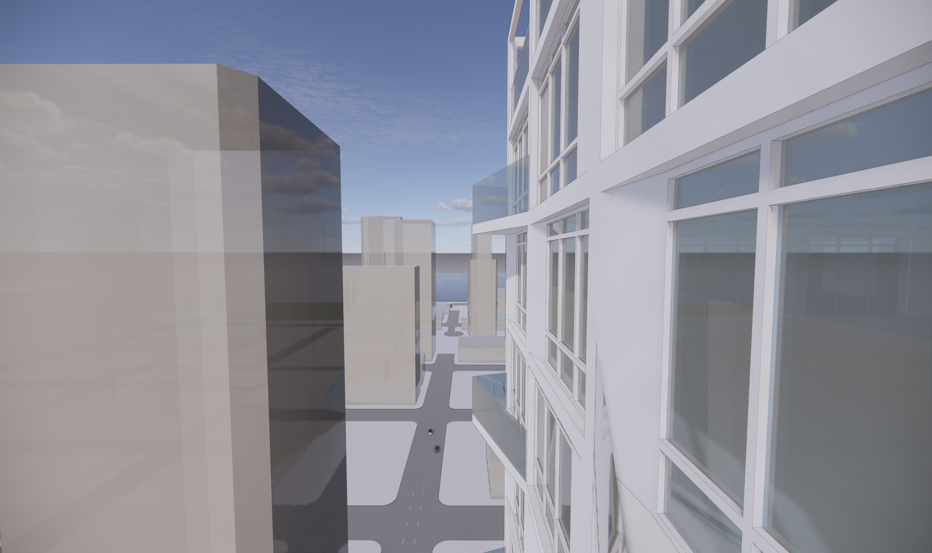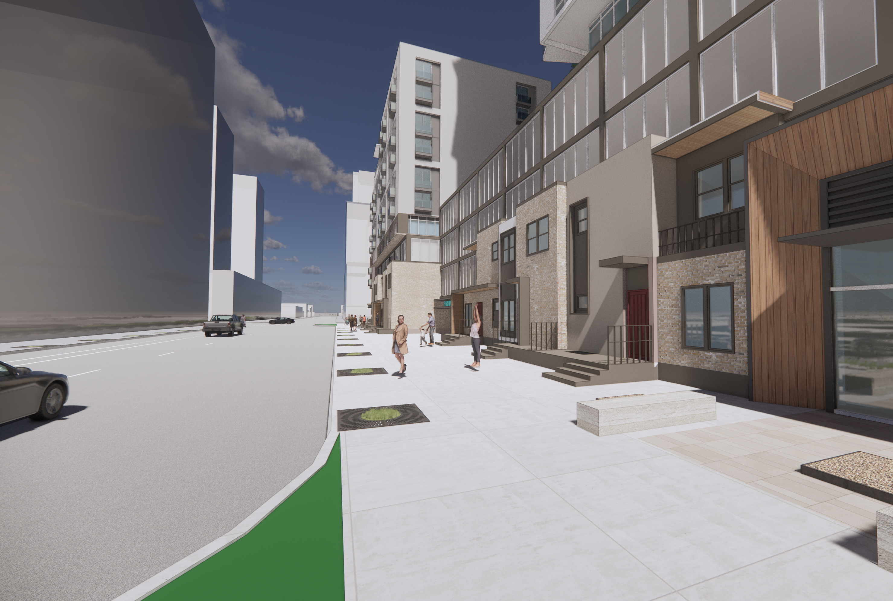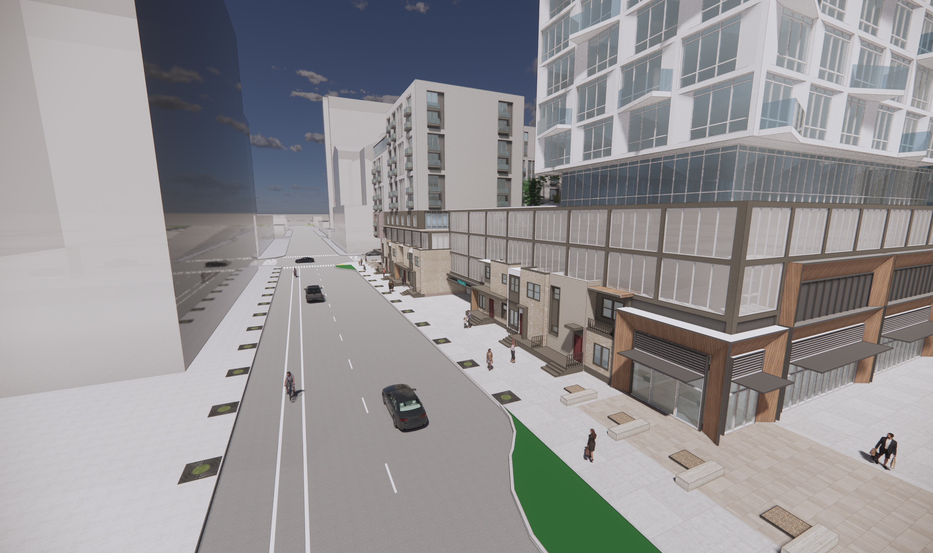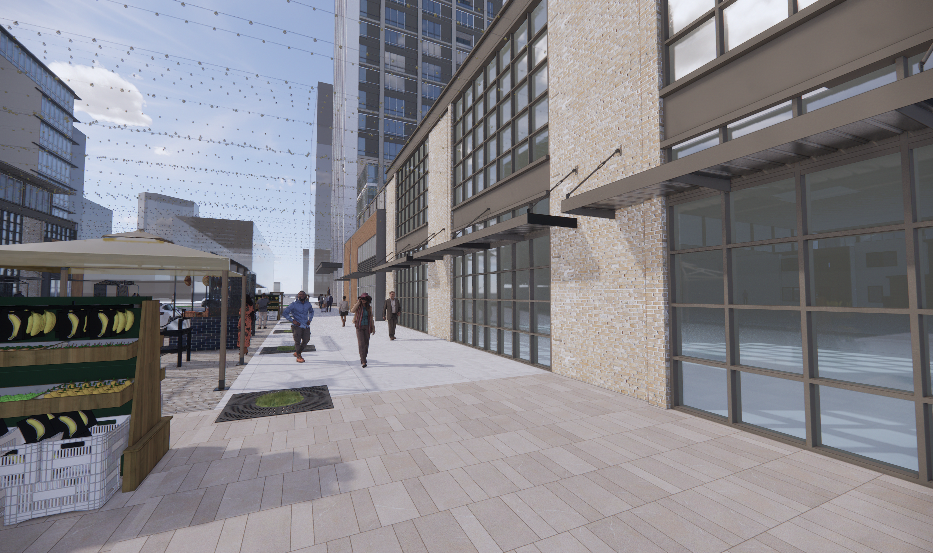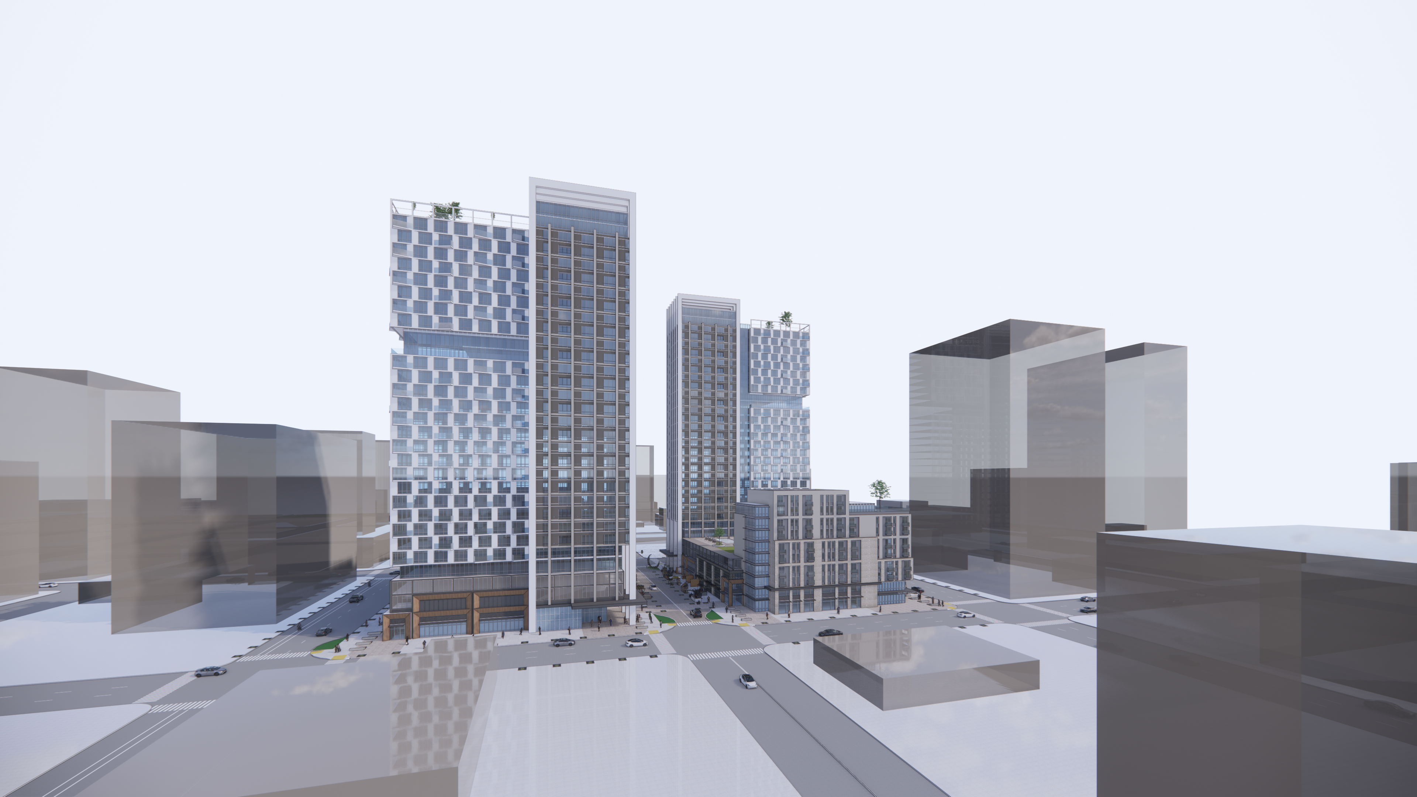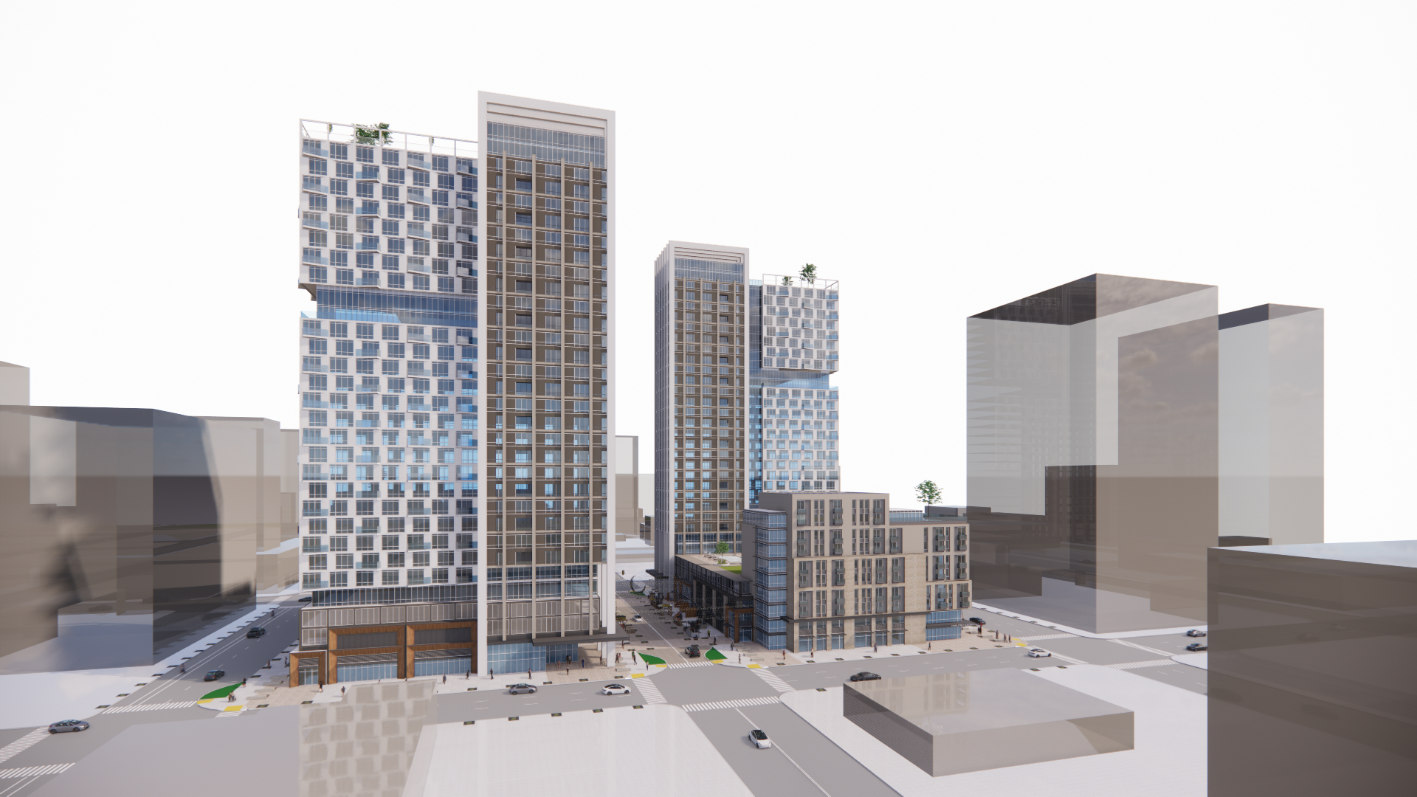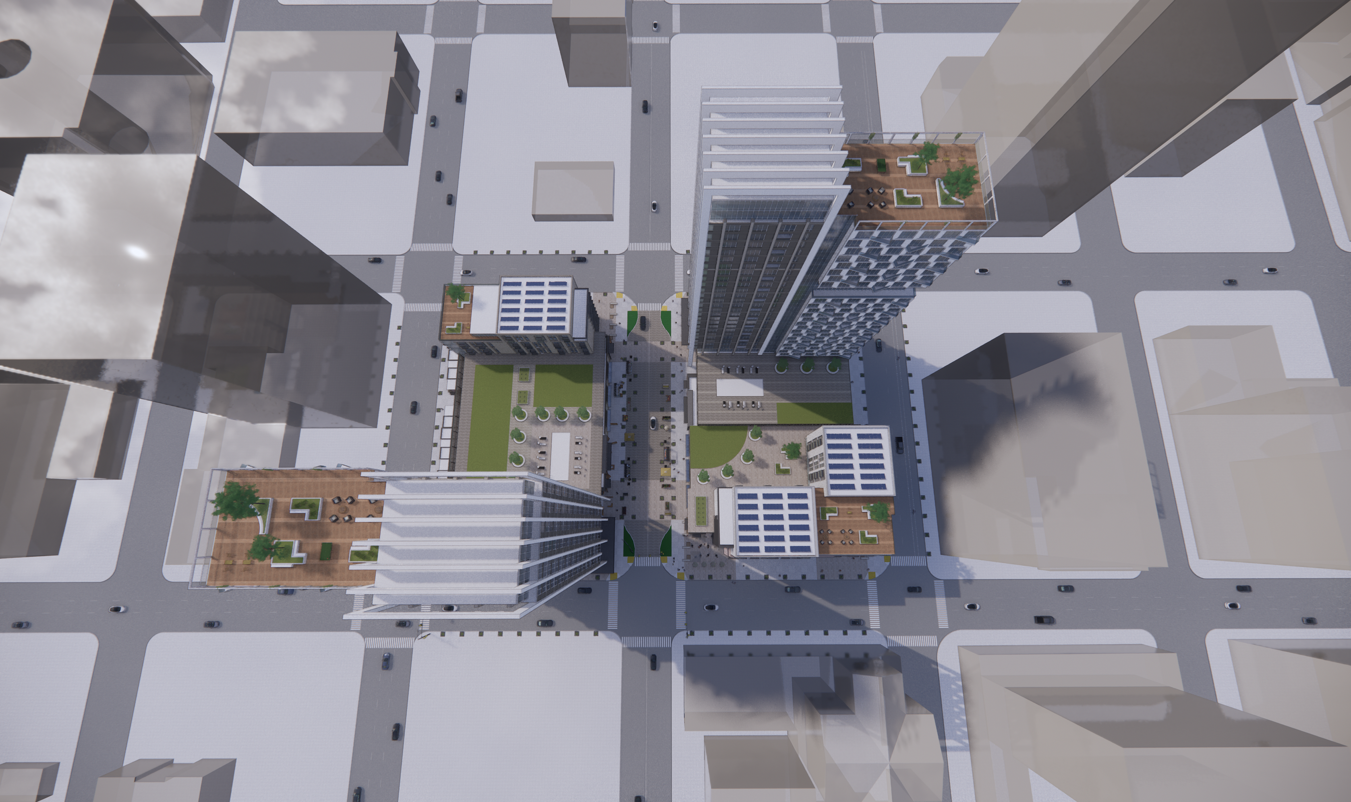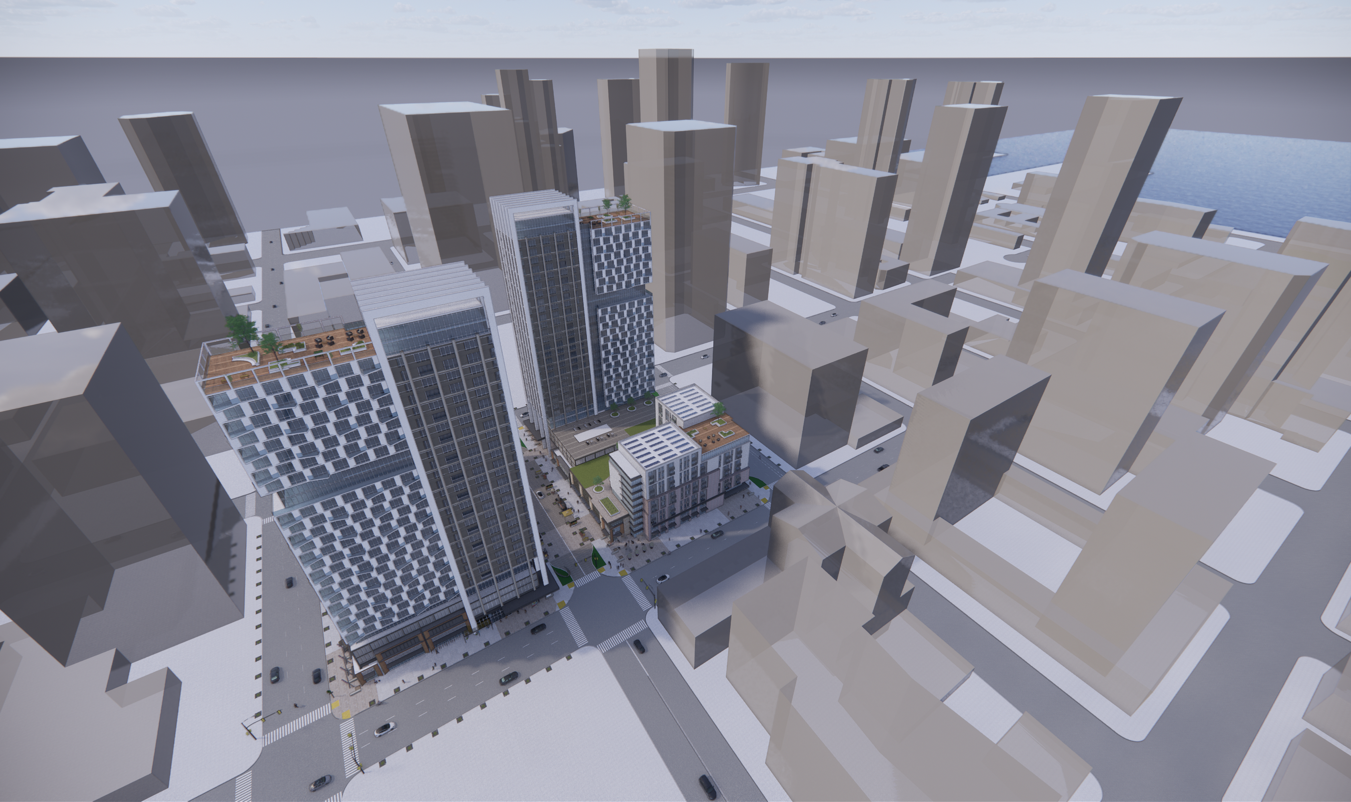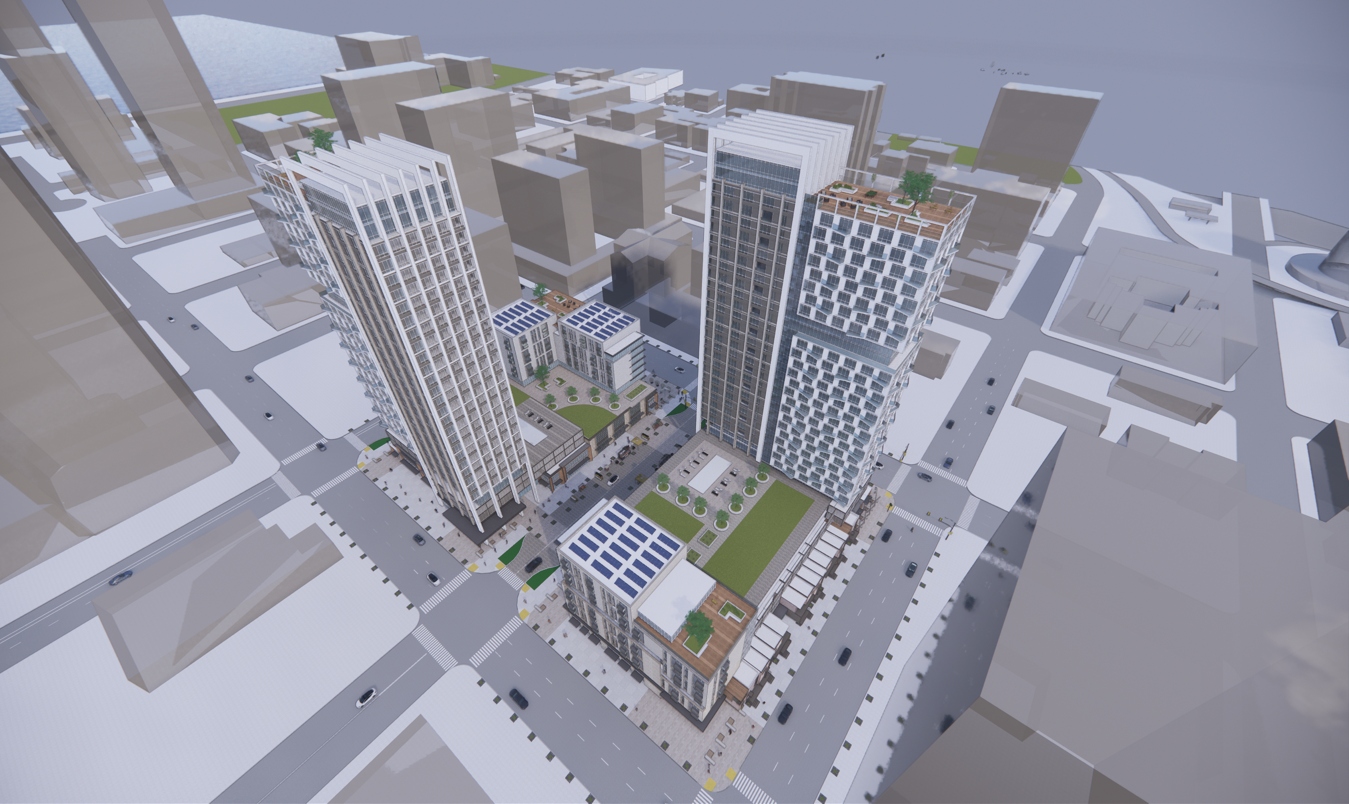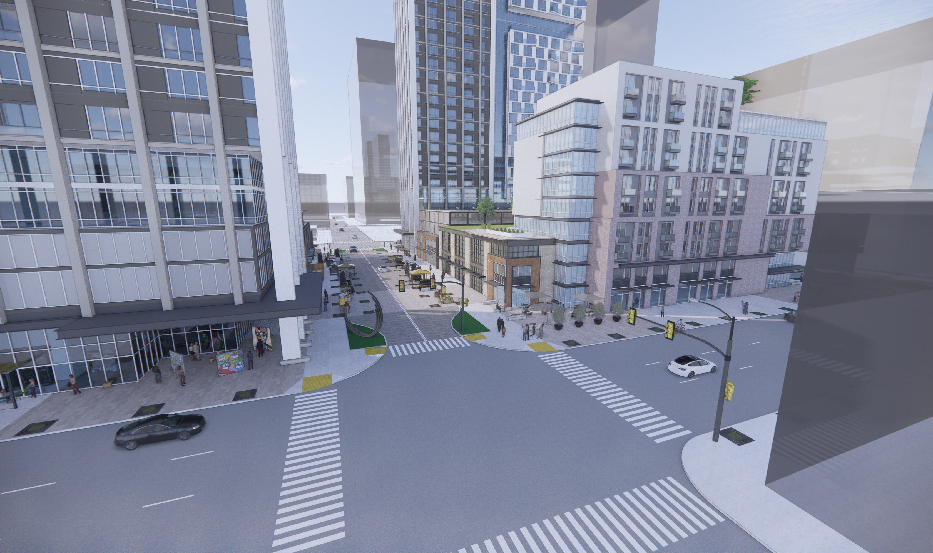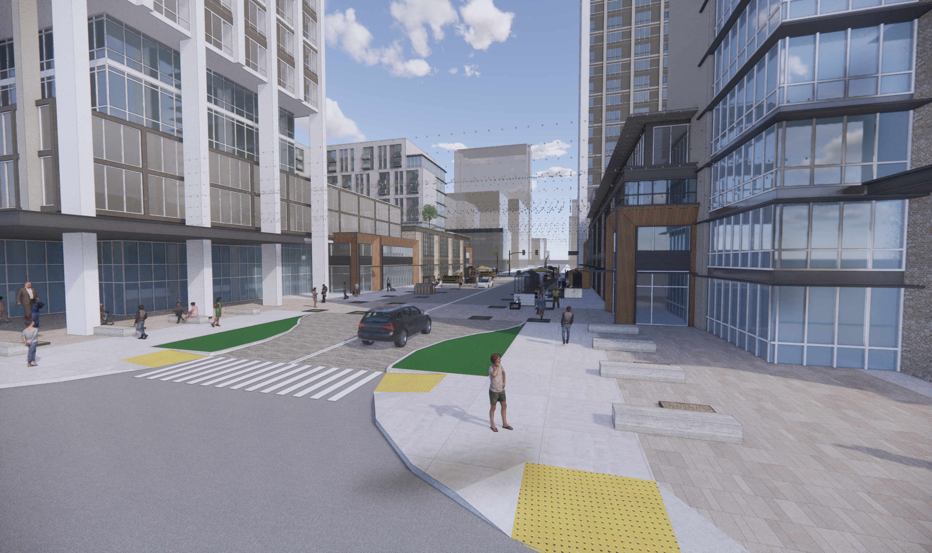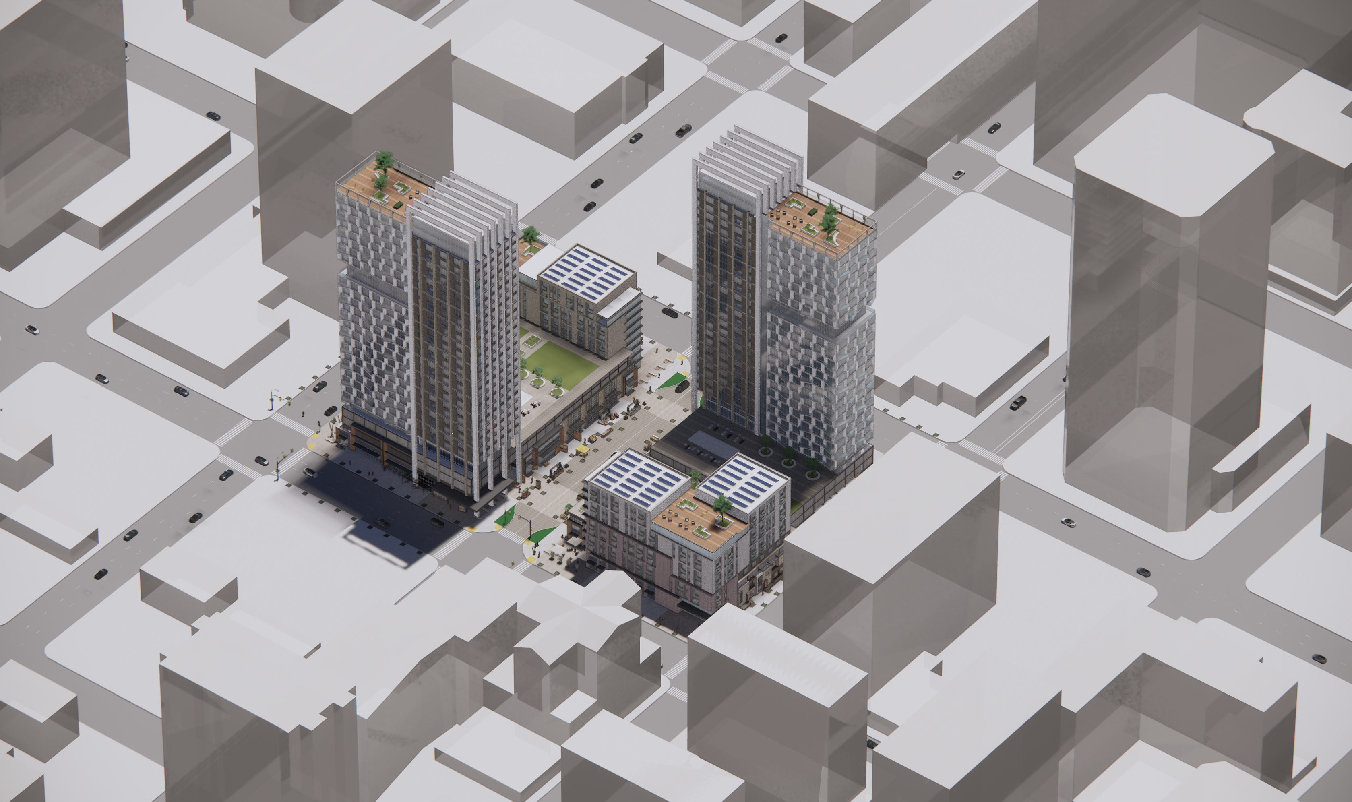San Diego State Downtown Surplus Property Study
San Diego, CA
The project consists of two high-rise residential towers, two mid-rise residential towers over podiums with residential parking and commercial spaces lined with garden units, townhomes, and live + work units. The site provides a total of 605 units with 443 designated as market-rate and 162 as affordable housing. The project has been designed to integrate into the existing San Diego Downtown. The massing was carefully crafted to both match the existing context and to ensure there is a variety of articulation and variation in height, incorporating garden units, town homes, mid-rise and high-rise towers within one block.
The ground floor has been designed to embrace a Complete Streets concept. The north entrance features an arrival Gateway Plaza. The site includes additional placemaking items including commercial public-private patios, residential front patios/stoops, and a community promenade with enhanced paving, double-lined trees for shading and greenery, and a round floor lined with live + work units.

