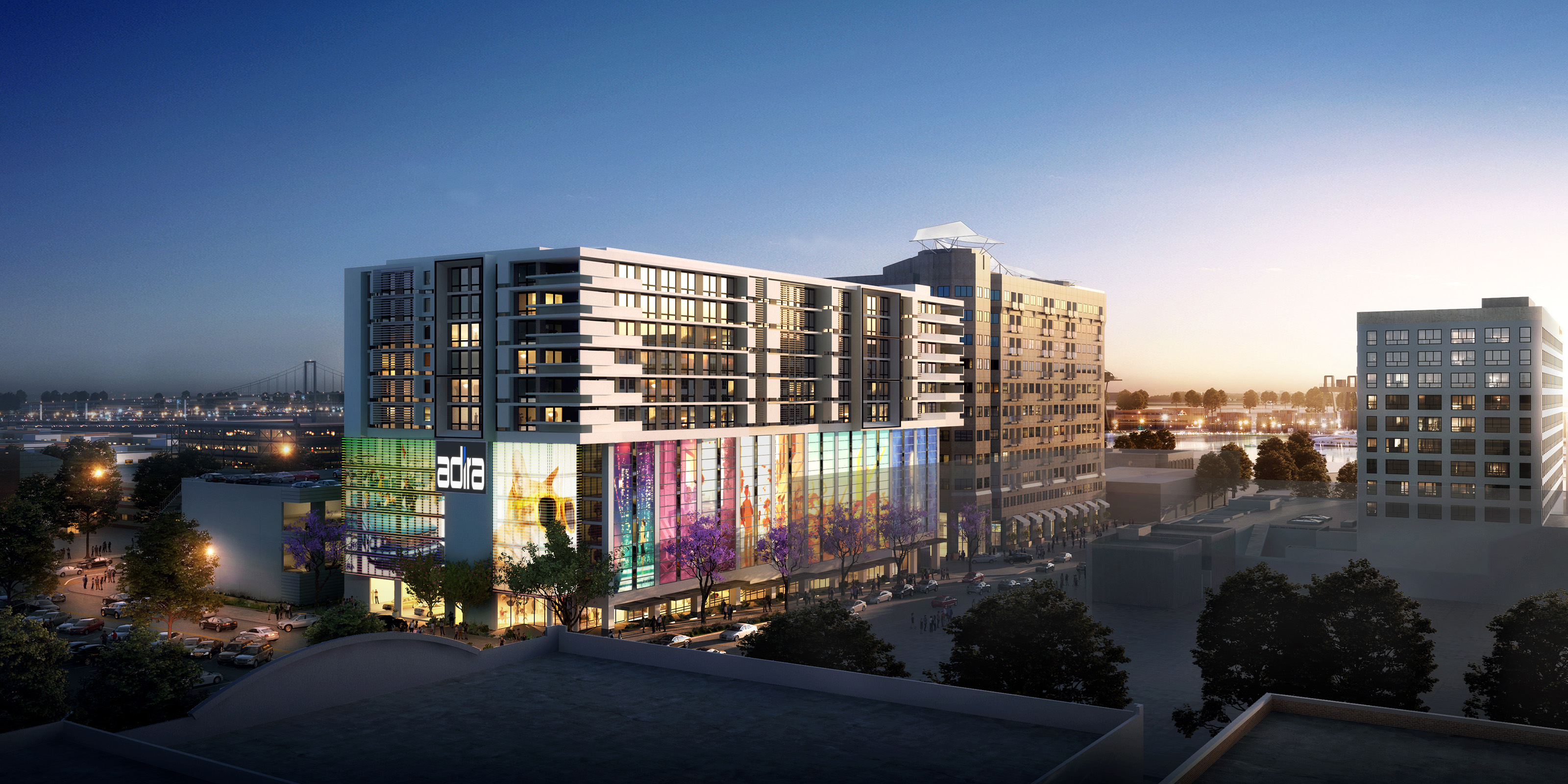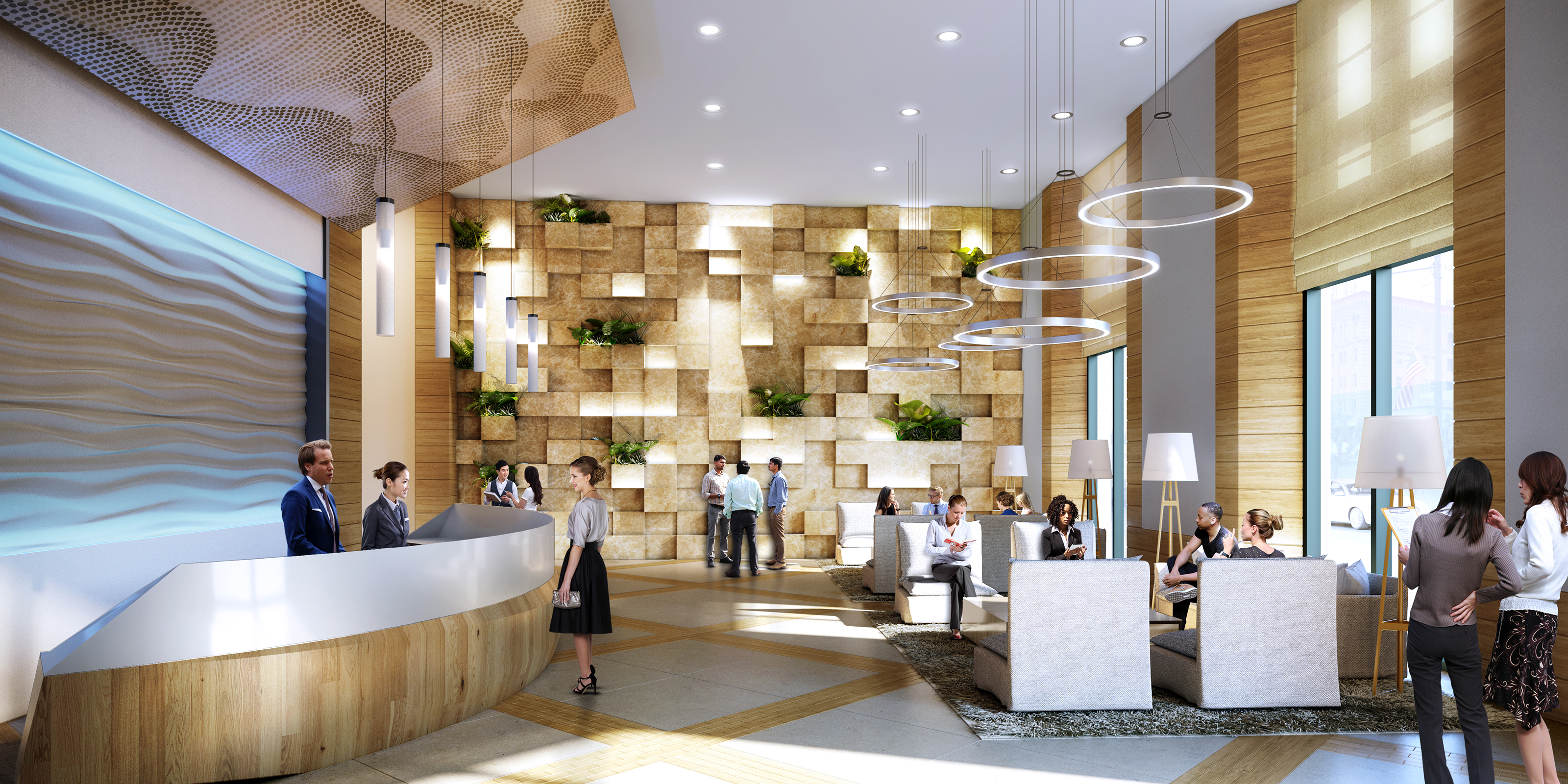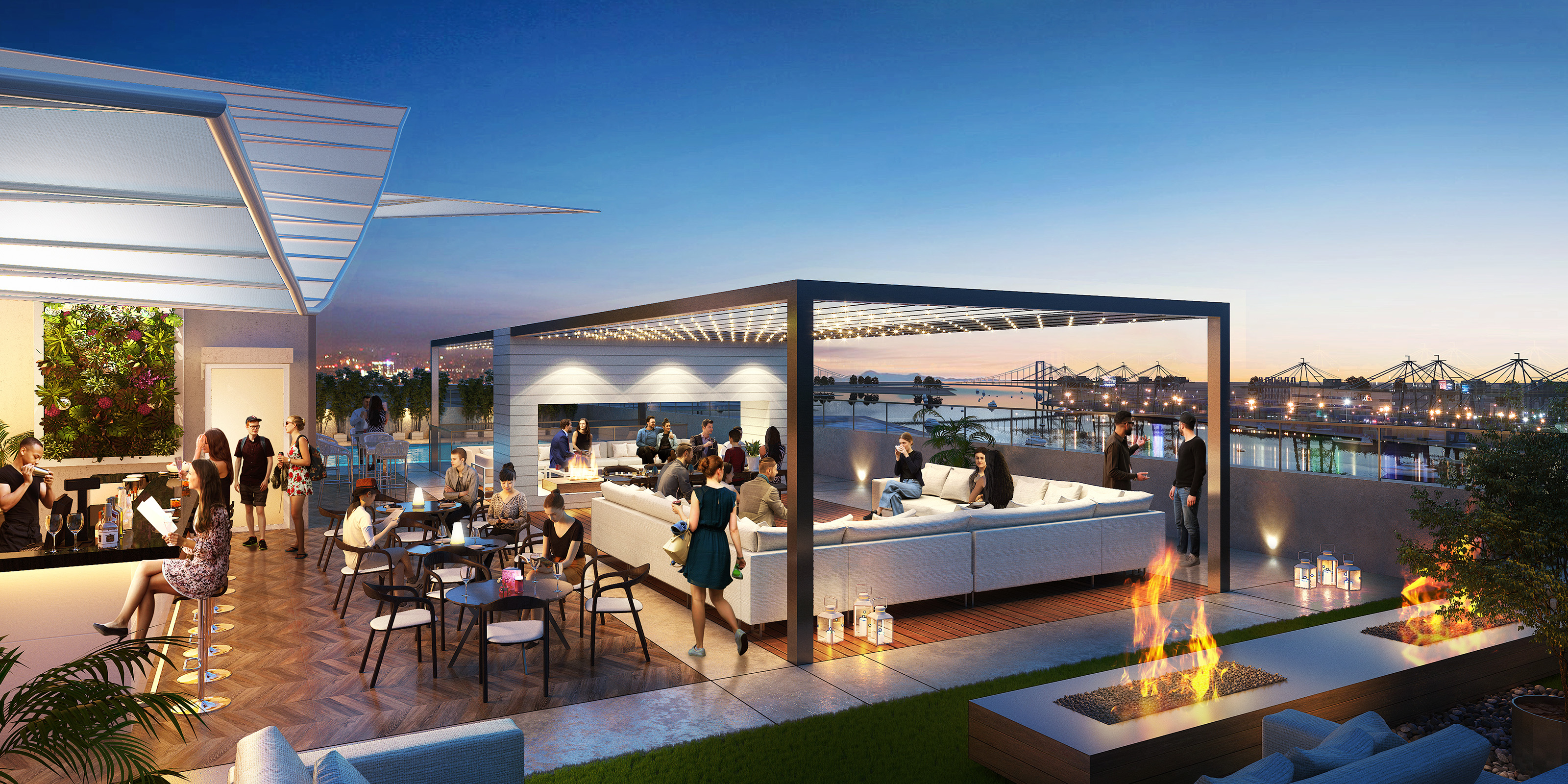Topaz Tower Conversion Study
San Pedro, CA
The design for the new Topaz Tower is a dynamic Live/Work project that builds on the strong existing architectural elements and infuses it with a warmer, more hospitality-oriented environment and amenities. The ground floor, which features a reimagined Main Lobby infused with lighter, warmer colors, will include a double-height Management/Leasing Office, retail, a Fitness Center, and a 112-seat Meeting Room/Theater.
Levels Two through Five of the Tower will comprise the corporate offices and will be outfitted with a pair of dedicated elevators. Residential units will start on Level Six and also include a pair of elevators and a connected walkway adjoining the parking garage. The residential unit mix favors one-bedroom units, supplemented by studio units and two-bedroom units. The twelfth floor will comprise the Penthouse and a Balcony Terrace. The roof of the Penthouse will include a pool, outdoor kitchen, plenty of lounge space, and breathtaking ocean views.



