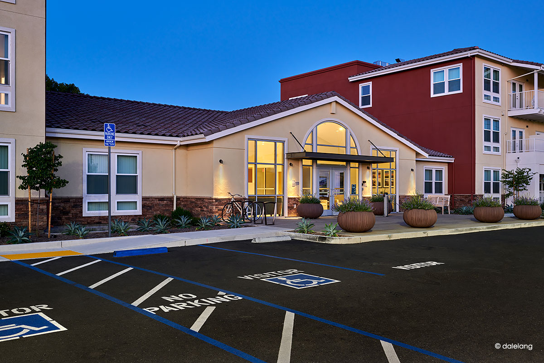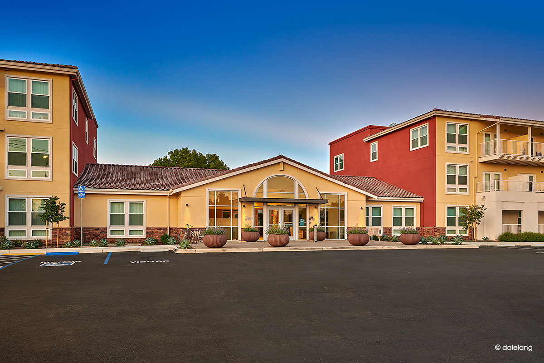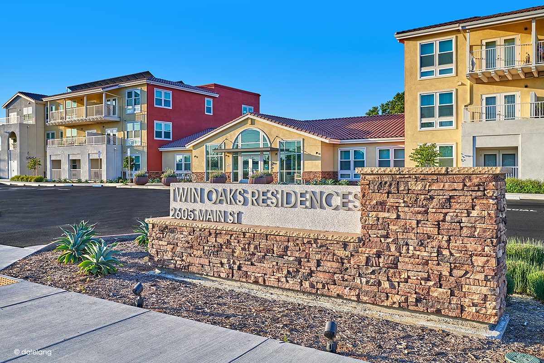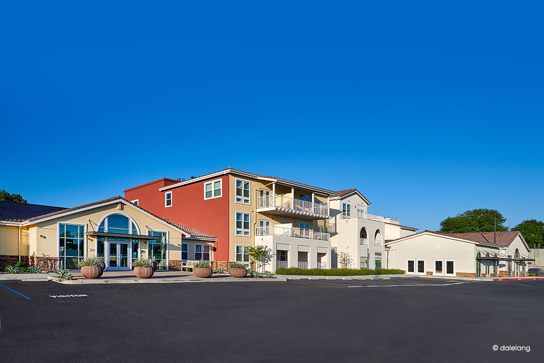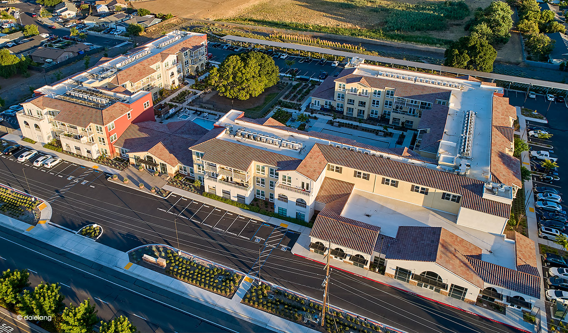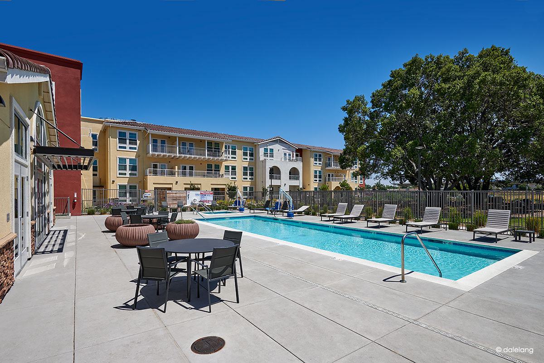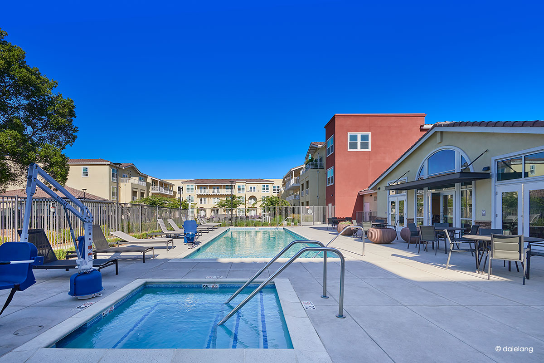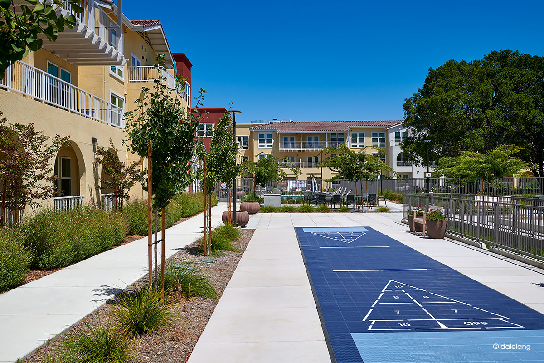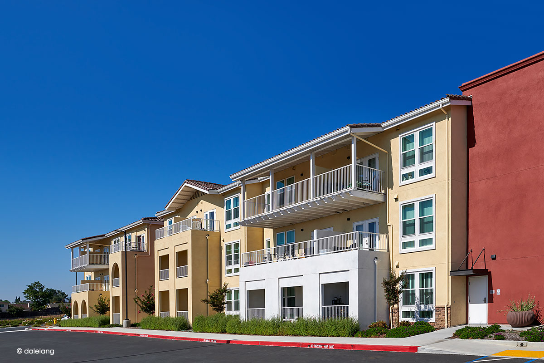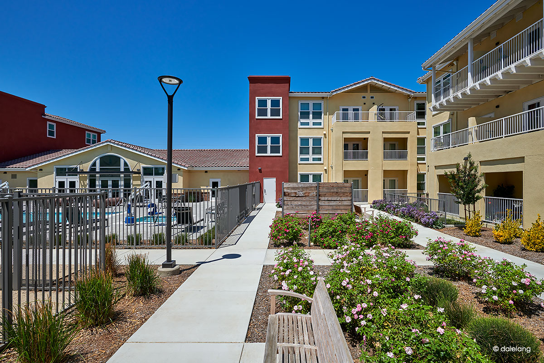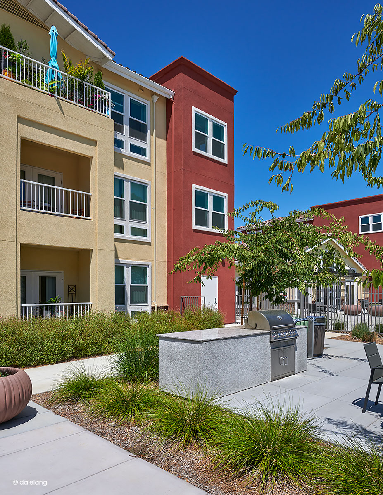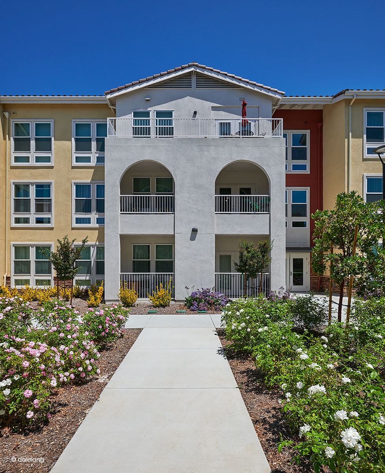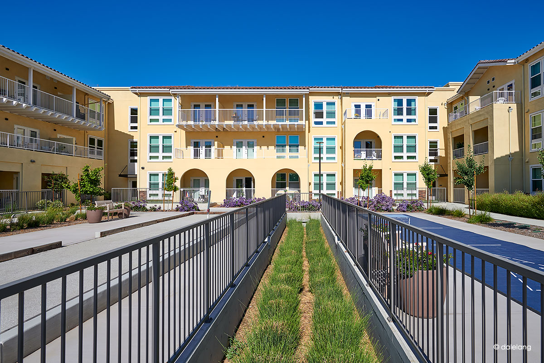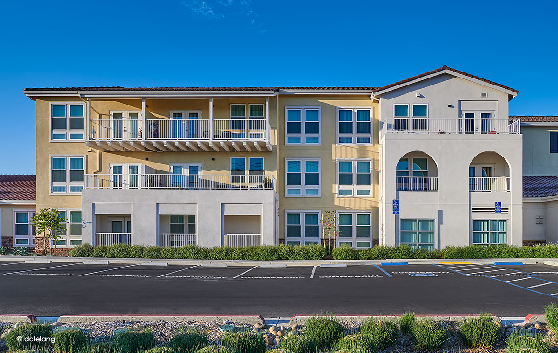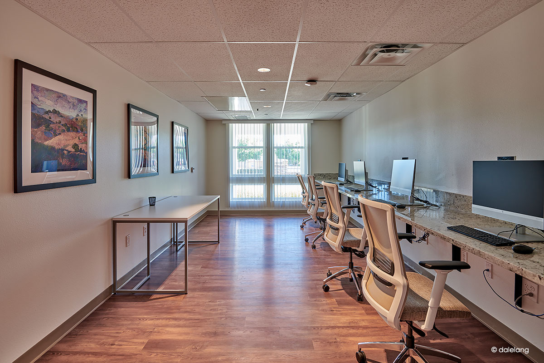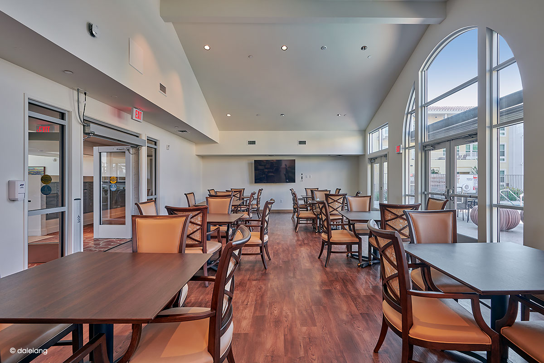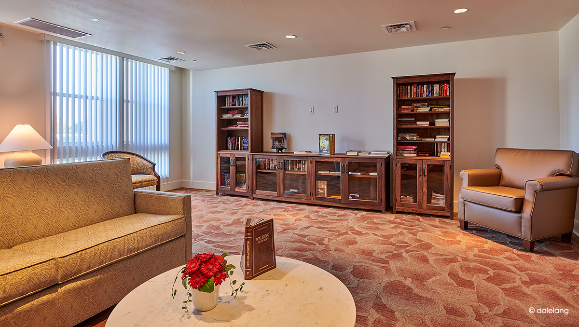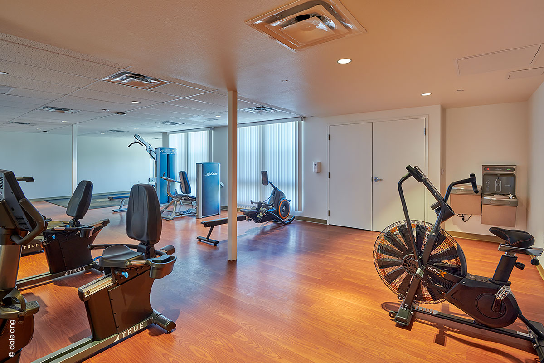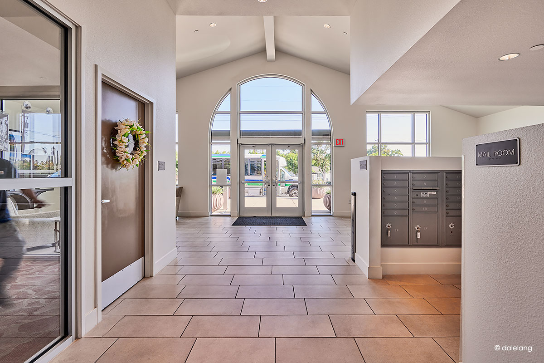Twin Oaks Senior Residences
Oakley, CA
126,777 sq. ft.
The project is envisioned as 2 and 3 story multi-family residential buildings, which will consist of affordable senior housing units with an elevator serving the three-story Type-V buildings. These units will be 100% affordable with 80% being 550 sq. ft. one-bedroom/one-bath units and 20% being 750 sq. ft. two-bedrooms/one-bath.
The site plan creates a central community amenity with a pool/spa facility and walkable retail convenience that blends with the Main Street Character of the City of Oakley, reducing the dependence of parking and more walkable community for its residents.
As part of the process, the Design Team at SVA Architects looked for inspirations within the City of Oakley. By studying the existing architectural expressions and its main elements such as archways, horizontal elements, pitches and materials, the Design Team was inspired to provide a new product to the City of Oakley that blends with the environment and adds value to its community.

