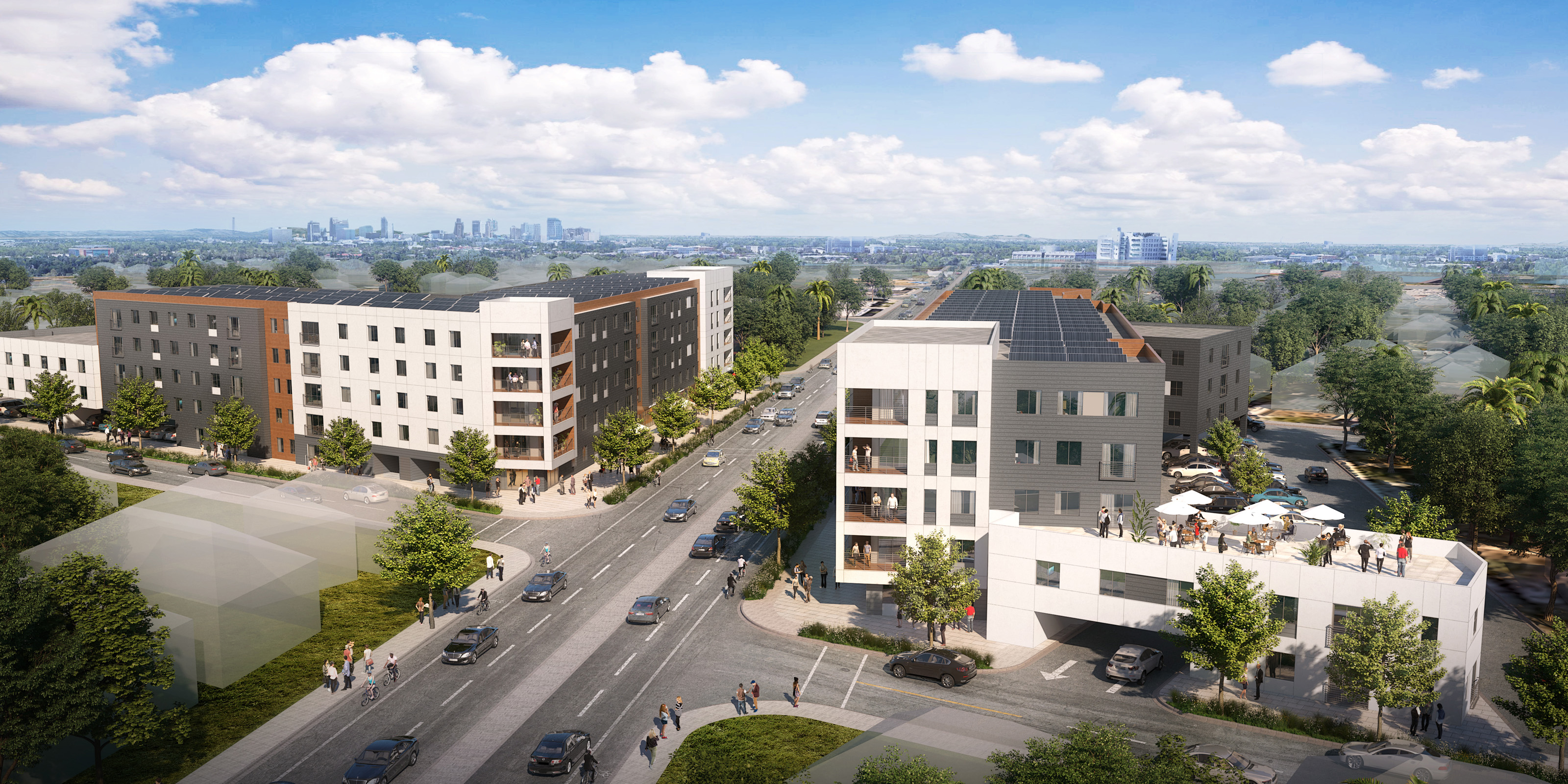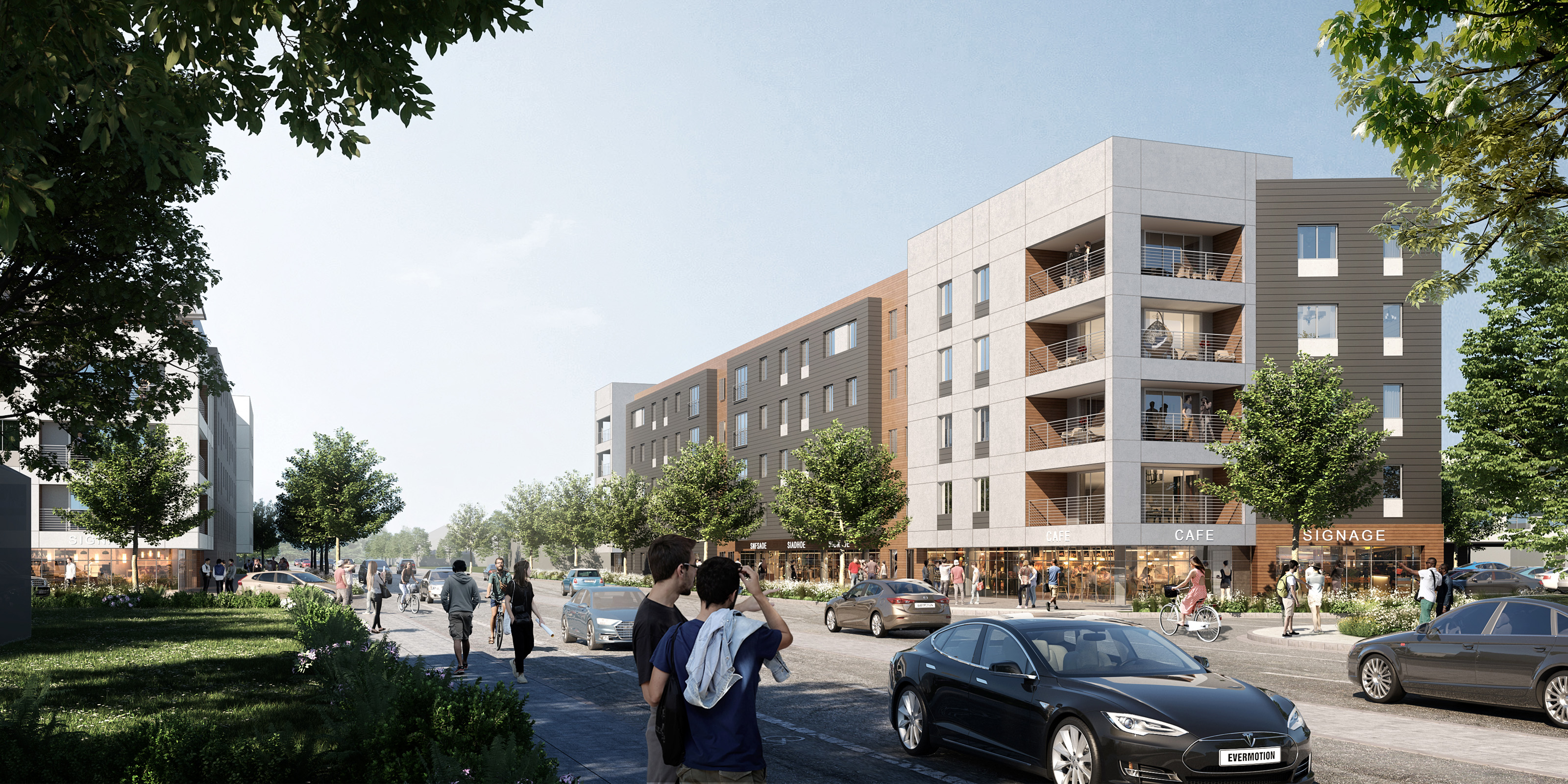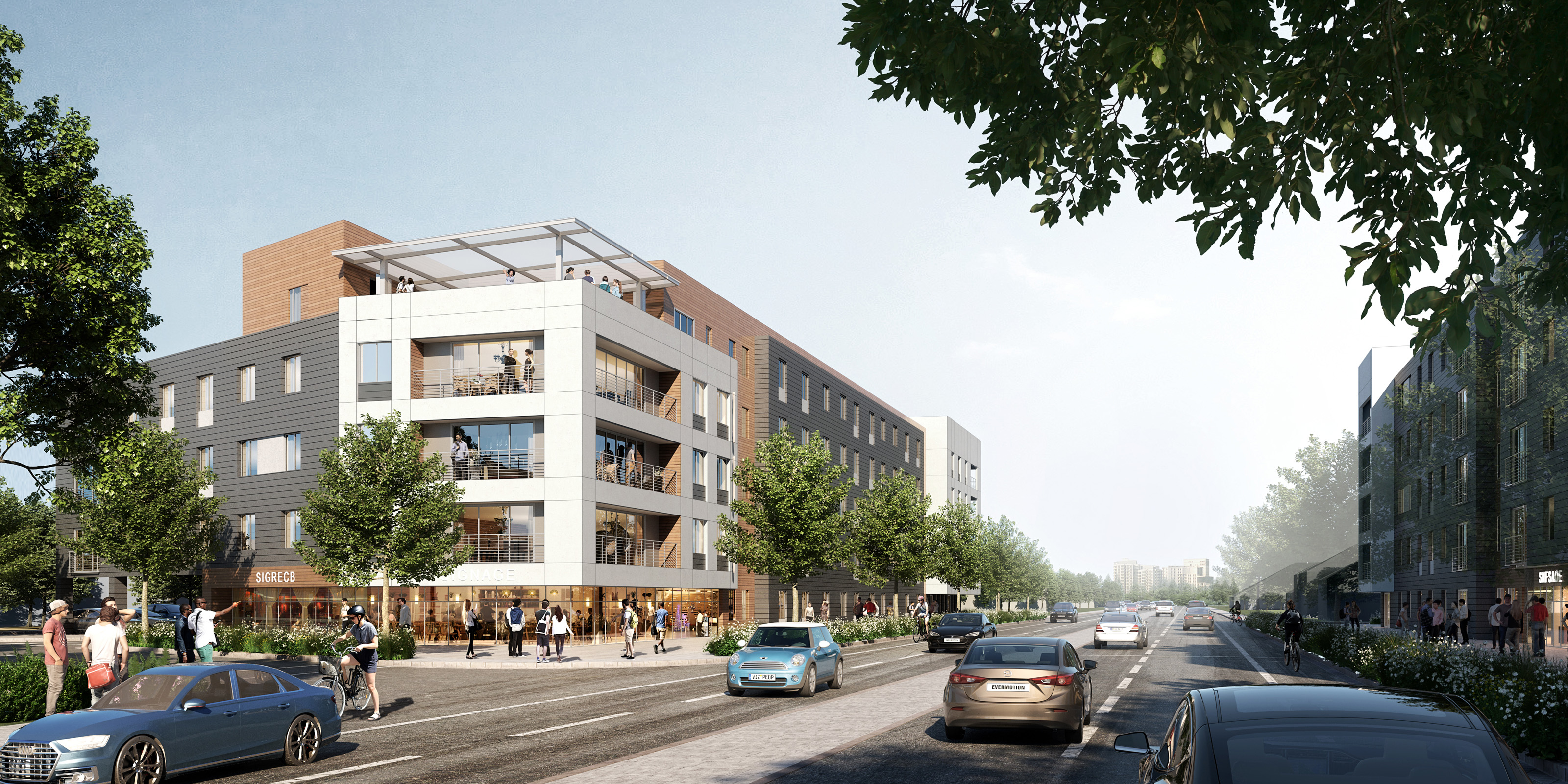UC Davis Medical School Student Housing
Sacramento, CA
106,000 sq. ft.
The recent growth of UC Davis Medical School augured the need for more student housing. The project is sited less than a mile south of UC Davis Medical Center. The housing will be split between two parcels on either side of Stockton Blvd. between 9th and 10th Avenue. The ground level will comprise mixed-use retail, fitness room, club room, bike storage and private entrance parking. The residential portion of the building rise four stories above the ground level totaling 111 units on the east side and 156 units on the west side with a mix of studios, one-bedroom and two-bedroom apartments
Rooftop terraces are placed above the parking entrances on the second story and on the building corners on the fifth story. A large photovoltaic array will cover the rest of the roof, significantly offsetting the building’s energy requirements. This new housing complex provides vital, healthy living for some of Sacramento’s most vital health workers.



