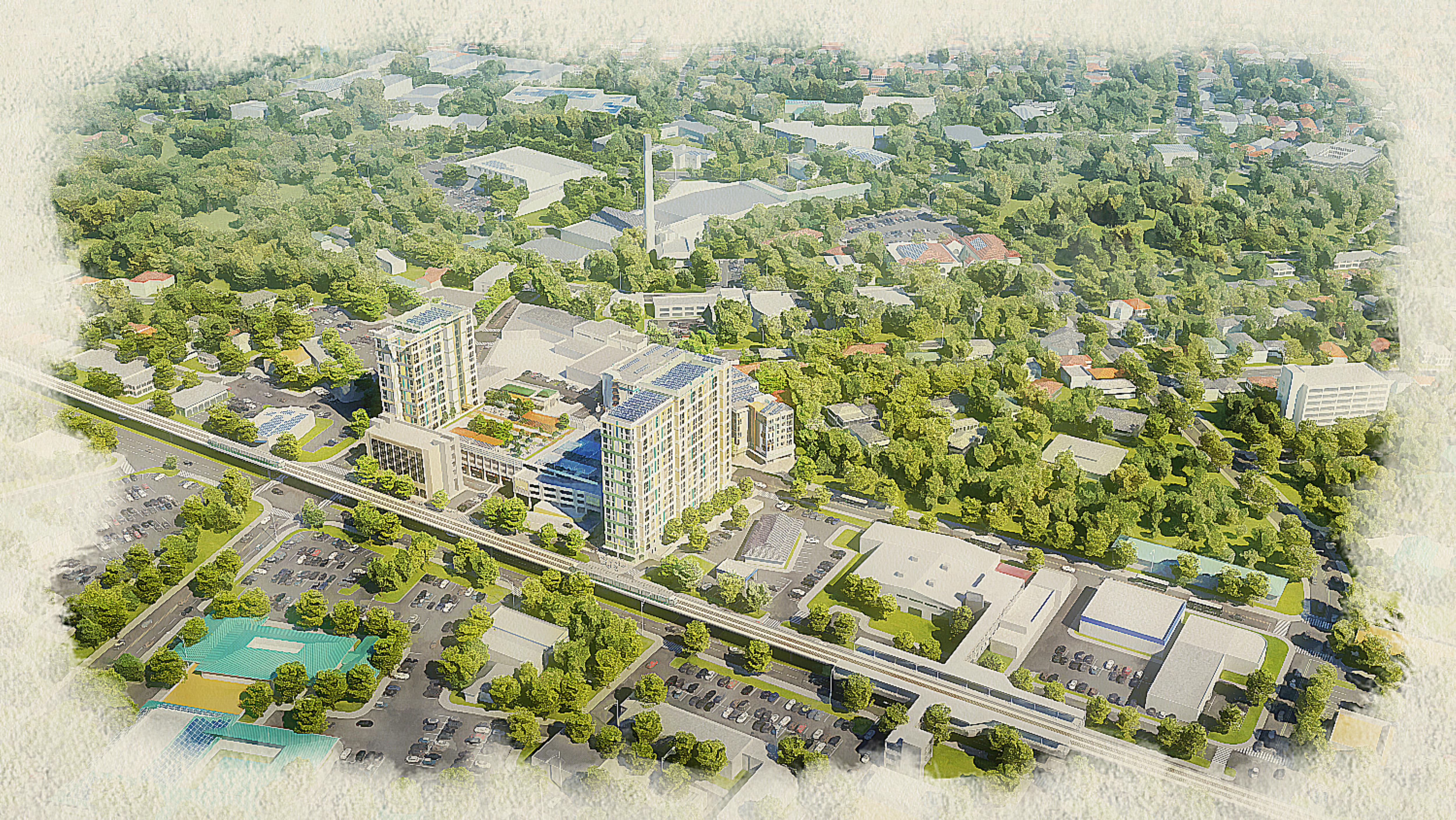Waipahu Redevelopment
Hawaii
Phase I is proposed to be an 82-unit midrise affordable family housing community. The project unit mix will be eight studio apartments, 17 one-bedroom apartments, 40 two-bedroom apartments, and 17 three-bedroom apartments. Phase II for the Waipahu redevelopment project will be broken up into two additional affordable housing communities, with one 168-unit high-rise affordable family community and a 228-unit high-rise affordable senior community. Phase II will include a 30,000 sq. ft. ground level retail space intended for Times Supermarket as well as an additional 8,900 sq. ft. of additional commercial retail space. In addition to the commercial retail space, there will be 4,500 sq. ft. of community space. The Phase II affordable family unit mix will be 14 studio apartments, 56 one-bedroom apartments, 70 two-bedroom apartments, and 28 three-bedroom apartments. The senior community will unit mix will be 48 studio apartments, 132 one-bedroom apartments, and 48 two-bedroom apartments. All of the units will be for low-income family and seniors from the Waipahu community and the island at large.

